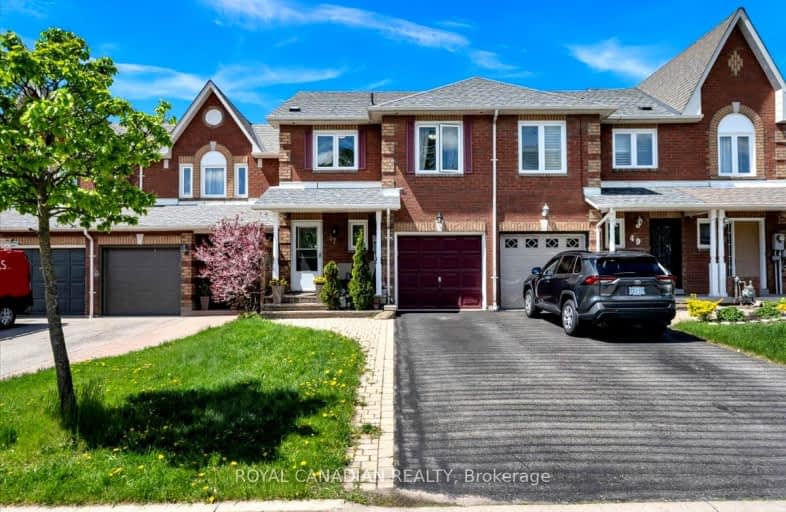Somewhat Walkable
- Some errands can be accomplished on foot.
58
/100
Some Transit
- Most errands require a car.
44
/100
Somewhat Bikeable
- Most errands require a car.
49
/100

Dr Roberta Bondar Public School
Elementary: Public
0.77 km
St Teresa of Calcutta Catholic School
Elementary: Catholic
0.18 km
Applecroft Public School
Elementary: Public
1.25 km
St Jude Catholic School
Elementary: Catholic
1.26 km
St Catherine of Siena Catholic School
Elementary: Catholic
0.62 km
Terry Fox Public School
Elementary: Public
0.80 km
École secondaire Ronald-Marion
Secondary: Public
4.31 km
Archbishop Denis O'Connor Catholic High School
Secondary: Catholic
2.35 km
Notre Dame Catholic Secondary School
Secondary: Catholic
0.79 km
Ajax High School
Secondary: Public
3.95 km
J Clarke Richardson Collegiate
Secondary: Public
0.73 km
Pickering High School
Secondary: Public
3.11 km
-
Peel Park
Burns St (Athol St), Whitby ON 7.53km -
Cachet Park
140 Cachet Blvd, Whitby ON 12.19km -
Adam's Park
2 Rozell Rd, Toronto ON 13.28km
-
TD Bank Financial Group
15 Westney Rd N (Kingston Rd), Ajax ON L1T 1P4 2.2km -
RBC Royal Bank
320 Harwood Ave S (Hardwood And Bayly), Ajax ON L1S 2J1 3.84km -
CIBC
1895 Glenanna Rd (at Kingston Rd.), Pickering ON L1V 7K1 6.24km














