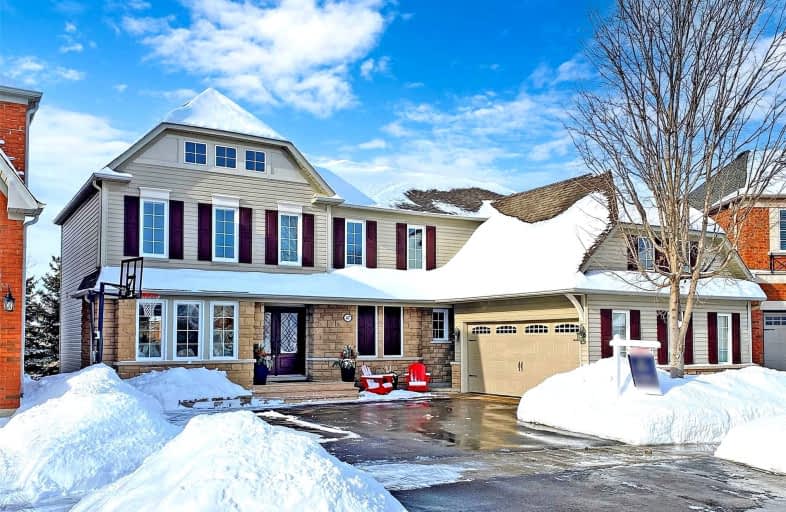
St Teresa of Calcutta Catholic School
Elementary: Catholic
1.12 km
St André Bessette Catholic School
Elementary: Catholic
0.40 km
St Catherine of Siena Catholic School
Elementary: Catholic
1.14 km
Vimy Ridge Public School
Elementary: Public
0.97 km
Nottingham Public School
Elementary: Public
0.47 km
St Josephine Bakhita Catholic Elementary School
Elementary: Catholic
1.00 km
École secondaire Ronald-Marion
Secondary: Public
4.11 km
Archbishop Denis O'Connor Catholic High School
Secondary: Catholic
3.26 km
Notre Dame Catholic Secondary School
Secondary: Catholic
0.89 km
Ajax High School
Secondary: Public
4.84 km
J Clarke Richardson Collegiate
Secondary: Public
0.97 km
Pickering High School
Secondary: Public
3.29 km














