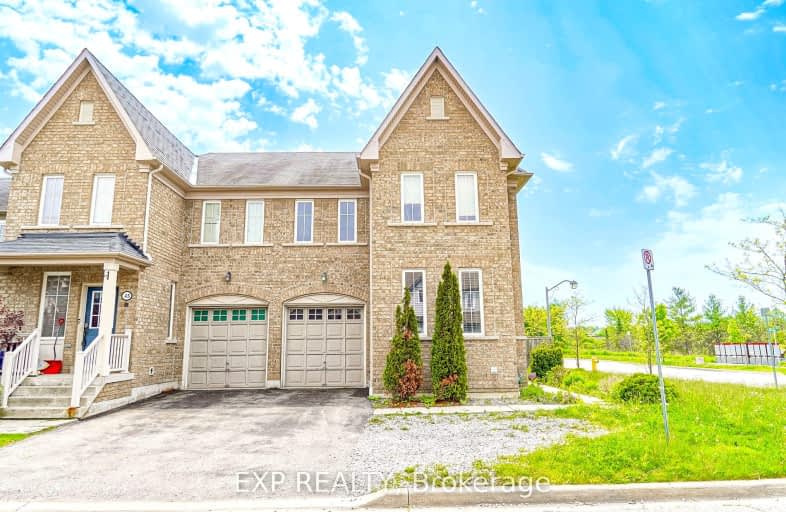Car-Dependent
- Most errands require a car.
30
/100
Some Transit
- Most errands require a car.
40
/100
Bikeable
- Some errands can be accomplished on bike.
52
/100

Unnamed Mulberry Meadows Public School
Elementary: Public
1.56 km
St Teresa of Calcutta Catholic School
Elementary: Catholic
2.32 km
Romeo Dallaire Public School
Elementary: Public
0.48 km
Michaëlle Jean Public School
Elementary: Public
0.79 km
St Josephine Bakhita Catholic Elementary School
Elementary: Catholic
1.41 km
da Vinci Public School Elementary Public School
Elementary: Public
1.15 km
Archbishop Denis O'Connor Catholic High School
Secondary: Catholic
4.00 km
All Saints Catholic Secondary School
Secondary: Catholic
3.94 km
Donald A Wilson Secondary School
Secondary: Public
3.98 km
Notre Dame Catholic Secondary School
Secondary: Catholic
1.48 km
Ajax High School
Secondary: Public
5.50 km
J Clarke Richardson Collegiate
Secondary: Public
1.49 km
-
Meadows Park
3.14km -
Country Lane Park
Whitby ON 3.83km -
Whitby Soccer Dome
695 ROSSLAND Rd W, Whitby ON 3.96km
-
TD Bank Financial Group
15 Westney Rd N (Kingston Rd), Ajax ON L1T 1P4 4.34km -
Scotiabank
160 Taunton Rd W (at Brock St), Whitby ON L1R 3H8 4.97km -
RBC Royal Bank
320 Harwood Ave S (Hardwood And Bayly), Ajax ON L1S 2J1 5.52km














