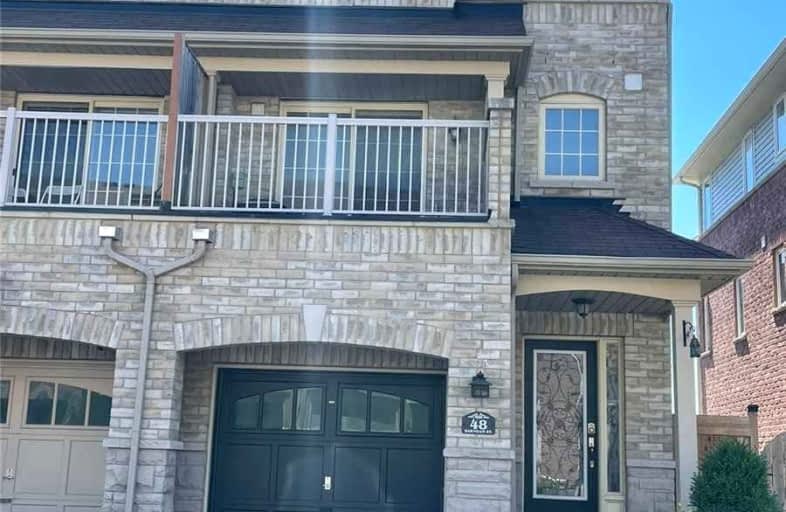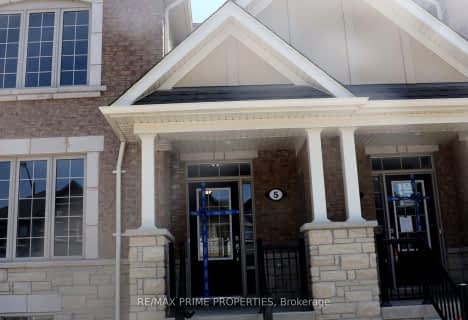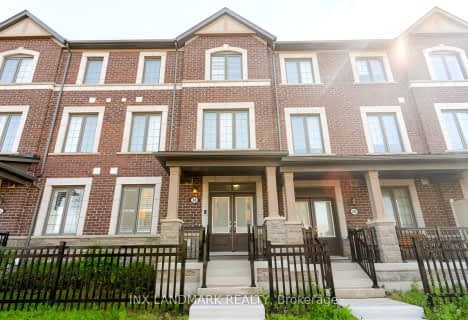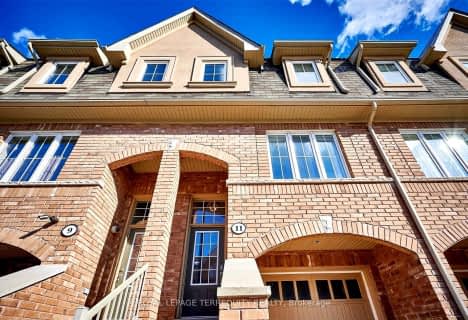
Unnamed Mulberry Meadows Public School
Elementary: Public
0.32 km
Terry Fox Public School
Elementary: Public
2.04 km
Romeo Dallaire Public School
Elementary: Public
1.70 km
Michaëlle Jean Public School
Elementary: Public
1.84 km
Cadarackque Public School
Elementary: Public
2.45 km
da Vinci Public School Elementary Public School
Elementary: Public
1.95 km
Archbishop Denis O'Connor Catholic High School
Secondary: Catholic
2.97 km
All Saints Catholic Secondary School
Secondary: Catholic
3.69 km
Donald A Wilson Secondary School
Secondary: Public
3.66 km
Notre Dame Catholic Secondary School
Secondary: Catholic
1.55 km
Ajax High School
Secondary: Public
4.37 km
J Clarke Richardson Collegiate
Secondary: Public
1.47 km














