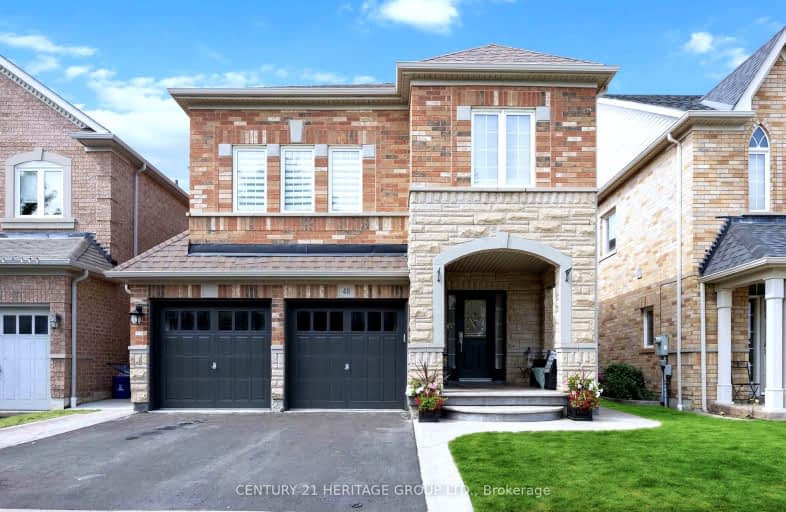Somewhat Walkable
- Some errands can be accomplished on foot.
60
/100
Some Transit
- Most errands require a car.
41
/100
Somewhat Bikeable
- Most errands require a car.
49
/100

St André Bessette Catholic School
Elementary: Catholic
1.77 km
Romeo Dallaire Public School
Elementary: Public
1.31 km
Nottingham Public School
Elementary: Public
1.95 km
Michaëlle Jean Public School
Elementary: Public
0.54 km
St Josephine Bakhita Catholic Elementary School
Elementary: Catholic
0.57 km
da Vinci Public School Elementary Public School
Elementary: Public
0.39 km
École secondaire Ronald-Marion
Secondary: Public
5.54 km
Archbishop Denis O'Connor Catholic High School
Secondary: Catholic
4.34 km
Notre Dame Catholic Secondary School
Secondary: Catholic
1.33 km
Ajax High School
Secondary: Public
5.94 km
J Clarke Richardson Collegiate
Secondary: Public
1.43 km
Pickering High School
Secondary: Public
4.82 km
-
Ajax Waterfront
8.17km -
Ajax Rotary Park
177 Lake Drwy W (Bayly), Ajax ON L1S 7J1 8.76km -
Kinsmen Park
Sandy Beach Rd, Pickering ON 9.29km
-
CIBC Cash Dispenser
2 Salem Rd S, Ajax ON L1S 7T7 3.9km -
RBC Royal Bank
480 Taunton Rd E (Baldwin), Whitby ON L1N 5R5 6.44km -
CIBC
80 Thickson Rd N, Whitby ON L1N 3R1 9.65km














