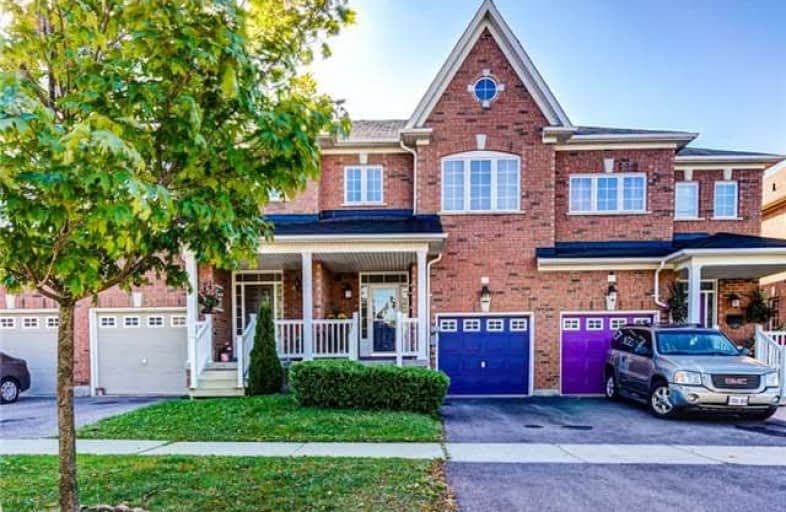
Lincoln Avenue Public School
Elementary: Public
1.52 km
Westney Heights Public School
Elementary: Public
1.12 km
Lincoln Alexander Public School
Elementary: Public
1.03 km
Eagle Ridge Public School
Elementary: Public
0.62 km
Alexander Graham Bell Public School
Elementary: Public
0.45 km
St Patrick Catholic School
Elementary: Catholic
0.31 km
École secondaire Ronald-Marion
Secondary: Public
1.65 km
Archbishop Denis O'Connor Catholic High School
Secondary: Catholic
3.33 km
Notre Dame Catholic Secondary School
Secondary: Catholic
3.27 km
Pine Ridge Secondary School
Secondary: Public
3.35 km
J Clarke Richardson Collegiate
Secondary: Public
3.28 km
Pickering High School
Secondary: Public
1.00 km



