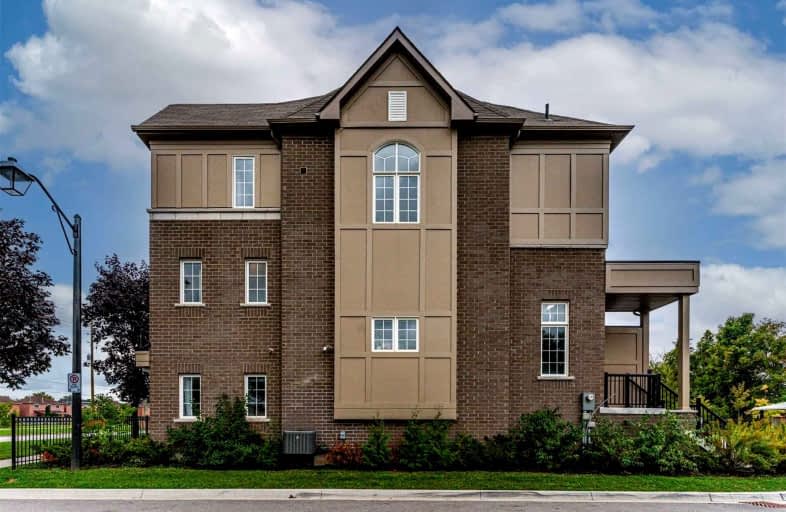Sold on Sep 26, 2021
Note: Property is not currently for sale or for rent.

-
Type: Att/Row/Twnhouse
-
Style: 3-Storey
-
Lot Size: 22.31 x 77.12 Feet
-
Age: 0-5 years
-
Taxes: $4,739 per year
-
Days on Site: 2 Days
-
Added: Sep 24, 2021 (2 days on market)
-
Updated:
-
Last Checked: 3 months ago
-
MLS®#: E5382259
-
Listed By: Re/max hallmark first group realty ltd., brokerage
2 Yr New End Unit Freehold Executive Town Home Surrounded By Natures Edge. Premium Lot Overlooking Conservation Fields Of Duffins Creek. This Modern Layout Will Not Disappoint! Location Location! Prime Neighbourhood Right Beside New 2+ Million Dollar Community Amongst Fabulous Schools. Main Flr Boasts Dark Hardwood, 9Ft Ceilings, Potlights, Open Concept Layout W/ Fam Overlooking Kitchen Perfect For Entertaining. Kitchen Upgraded W/Granite & Centre Island
Extras
2nd Floor Features 3 Bedrooms, Master Bdrm Offers Walk In Closet And 5 Pc Ensuite Bath With Gorgeous Views Of Coservation Fields. Additional 4th Bedroom W/ Private Access In Lower Level Complete W/Closet And 3 Pc Bath (Possible Income Suite
Property Details
Facts for 486 Rossland Road West, Ajax
Status
Days on Market: 2
Last Status: Sold
Sold Date: Sep 26, 2021
Closed Date: Nov 29, 2021
Expiry Date: Nov 30, 2021
Sold Price: $915,000
Unavailable Date: Sep 26, 2021
Input Date: Sep 24, 2021
Prior LSC: Listing with no contract changes
Property
Status: Sale
Property Type: Att/Row/Twnhouse
Style: 3-Storey
Age: 0-5
Area: Ajax
Community: Northwest Ajax
Availability Date: 60
Inside
Bedrooms: 4
Bathrooms: 4
Kitchens: 1
Rooms: 7
Den/Family Room: Yes
Air Conditioning: Central Air
Fireplace: No
Laundry Level: Upper
Washrooms: 4
Building
Basement: Finished
Basement 2: W/O
Heat Type: Forced Air
Heat Source: Gas
Exterior: Brick
UFFI: No
Water Supply: Municipal
Special Designation: Unknown
Retirement: N
Parking
Driveway: Private
Garage Spaces: 1
Garage Type: Attached
Covered Parking Spaces: 2
Total Parking Spaces: 3
Fees
Tax Year: 2021
Tax Legal Description: Part Of Block 1, Plan 40M258, Part 14, Plan 40R29
Taxes: $4,739
Additional Mo Fees: 125.56
Highlights
Feature: Cul De Sac
Feature: Grnbelt/Conserv
Feature: Park
Feature: Place Of Worship
Feature: Public Transit
Feature: School Bus Route
Land
Cross Street: Rossland/Church
Municipality District: Ajax
Fronting On: North
Parcel of Tied Land: Y
Pool: None
Sewer: Sewers
Lot Depth: 77.12 Feet
Lot Frontage: 22.31 Feet
Additional Media
- Virtual Tour: https://www.propertyvision.ca/tour/3974?unbranded
Rooms
Room details for 486 Rossland Road West, Ajax
| Type | Dimensions | Description |
|---|---|---|
| Great Rm Main | 3.96 x 4.85 | Hardwood Floor, Pot Lights, Overlook Greenbelt |
| Kitchen Main | 4.05 x 3.08 | Granite Counter, Centre Island, Family Size Kitchen |
| Breakfast Main | 4.05 x 2.96 | Ceramic Floor, Eat-In Kitchen, Open Concept |
| Prim Bdrm 2nd | 3.30 x 3.86 | Broadloom, W/I Closet, 5 Pc Ensuite |
| 2nd Br 2nd | 3.26 x 2.48 | Broadloom, Double Closet, Large Window |
| 3rd Br 2nd | 2.44 x 3.35 | Broadloom, O/Looks Backyard, Closet |
| Laundry 2nd | - | |
| 4th Br Lower | 3.20 x 3.19 | Broadloom, 3 Pc Ensuite, Closet |
| XXXXXXXX | XXX XX, XXXX |
XXXX XXX XXXX |
$XXX,XXX |
| XXX XX, XXXX |
XXXXXX XXX XXXX |
$XXX,XXX | |
| XXXXXXXX | XXX XX, XXXX |
XXXXXXX XXX XXXX |
|
| XXX XX, XXXX |
XXXXXX XXX XXXX |
$XXX,XXX | |
| XXXXXXXX | XXX XX, XXXX |
XXXXXXX XXX XXXX |
|
| XXX XX, XXXX |
XXXXXX XXX XXXX |
$XXX,XXX |
| XXXXXXXX XXXX | XXX XX, XXXX | $915,000 XXX XXXX |
| XXXXXXXX XXXXXX | XXX XX, XXXX | $749,888 XXX XXXX |
| XXXXXXXX XXXXXXX | XXX XX, XXXX | XXX XXXX |
| XXXXXXXX XXXXXX | XXX XX, XXXX | $899,888 XXX XXXX |
| XXXXXXXX XXXXXXX | XXX XX, XXXX | XXX XXXX |
| XXXXXXXX XXXXXX | XXX XX, XXXX | $899,888 XXX XXXX |

Lester B Pearson Public School
Elementary: PublicWestney Heights Public School
Elementary: PublicEagle Ridge Public School
Elementary: PublicAlexander Graham Bell Public School
Elementary: PublicVimy Ridge Public School
Elementary: PublicSt Patrick Catholic School
Elementary: CatholicÉcole secondaire Ronald-Marion
Secondary: PublicArchbishop Denis O'Connor Catholic High School
Secondary: CatholicNotre Dame Catholic Secondary School
Secondary: CatholicPine Ridge Secondary School
Secondary: PublicJ Clarke Richardson Collegiate
Secondary: PublicPickering High School
Secondary: Public- 3 bath
- 4 bed
7 Keenlyside Lane, Ajax, Ontario • L1T 0N4 • Northwest Ajax



