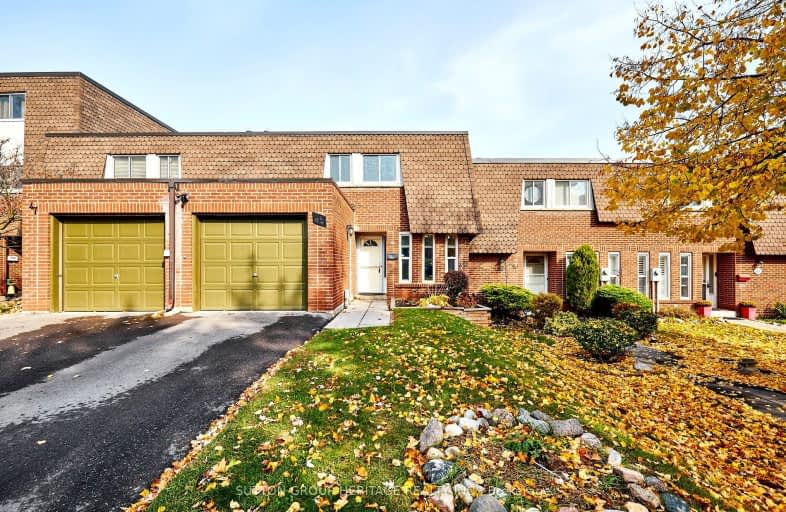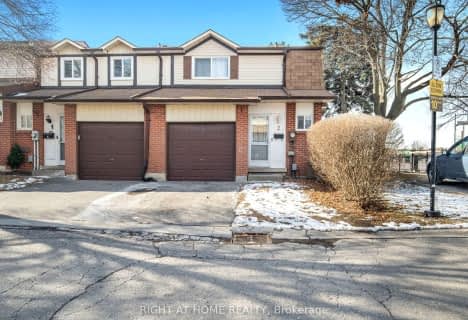Somewhat Walkable
- Some errands can be accomplished on foot.
69
/100
Some Transit
- Most errands require a car.
33
/100
Somewhat Bikeable
- Most errands require a car.
44
/100

Duffin's Bay Public School
Elementary: Public
1.12 km
St James Catholic School
Elementary: Catholic
0.77 km
Bolton C Falby Public School
Elementary: Public
0.88 km
St Bernadette Catholic School
Elementary: Catholic
1.13 km
Southwood Park Public School
Elementary: Public
0.40 km
Carruthers Creek Public School
Elementary: Public
0.99 km
École secondaire Ronald-Marion
Secondary: Public
6.05 km
Archbishop Denis O'Connor Catholic High School
Secondary: Catholic
2.78 km
Notre Dame Catholic Secondary School
Secondary: Catholic
5.80 km
Ajax High School
Secondary: Public
1.21 km
J Clarke Richardson Collegiate
Secondary: Public
5.70 km
Pickering High School
Secondary: Public
4.42 km
-
Baycliffe Park
67 Baycliffe Dr, Whitby ON L1P 1W7 8.26km -
Amberlea Park
ON 8.98km -
Limerick Park
Donegal Ave, Oshawa ON 11.18km
-
CIBC Cash Dispenser
2 Salem Rd S, Ajax ON L1S 7T7 3.28km -
CIBC
1895 Glenanna Rd (at Kingston Rd.), Pickering ON L1V 7K1 5.84km -
National Bank
1848 Liverpool Rd, Pickering ON L1V 1W3 6.26km








