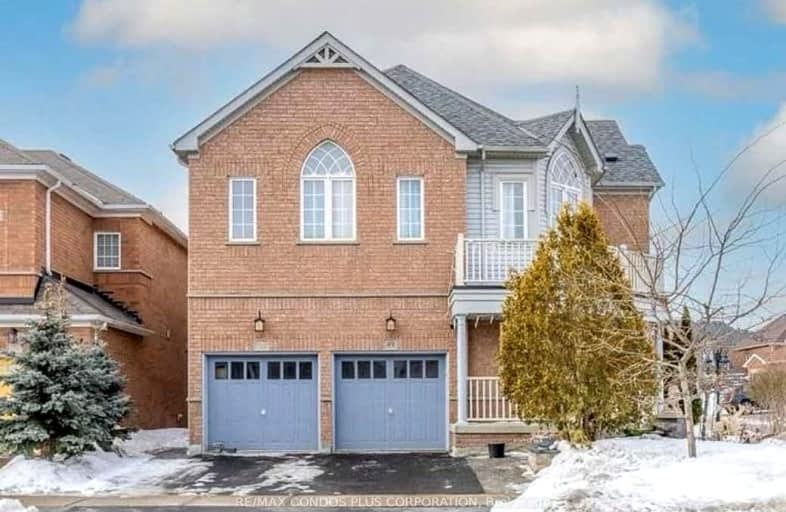Somewhat Walkable
- Some errands can be accomplished on foot.
60
/100
Some Transit
- Most errands require a car.
41
/100
Somewhat Bikeable
- Most errands require a car.
37
/100

St Teresa of Calcutta Catholic School
Elementary: Catholic
1.48 km
St André Bessette Catholic School
Elementary: Catholic
1.22 km
Nottingham Public School
Elementary: Public
1.34 km
Michaëlle Jean Public School
Elementary: Public
0.90 km
St Josephine Bakhita Catholic Elementary School
Elementary: Catholic
0.21 km
da Vinci Public School Elementary Public School
Elementary: Public
0.44 km
École secondaire Ronald-Marion
Secondary: Public
4.99 km
Archbishop Denis O'Connor Catholic High School
Secondary: Catholic
3.60 km
Notre Dame Catholic Secondary School
Secondary: Catholic
0.60 km
Ajax High School
Secondary: Public
5.20 km
J Clarke Richardson Collegiate
Secondary: Public
0.72 km
Pickering High School
Secondary: Public
4.12 km
-
Ajax Rotary Park
177 Lake Drwy W (Bayly), Ajax ON L1S 7J1 7.99km -
Kinsmen Park
Sandy Beach Rd, Pickering ON 8.55km -
Kiwanis Heydenshore Park
Whitby ON L1N 0C1 9.84km
-
BMO Bank of Montreal
955 Westney Rd S, Ajax ON L1S 3K7 6.55km -
RBC Royal Bank
480 Taunton Rd E (Baldwin), Whitby ON L1N 5R5 6.78km -
BMO Bank of Montreal
1360 Kingston Rd (Hwy 2 & Glenanna Road), Pickering ON L1V 3B4 7.24km














