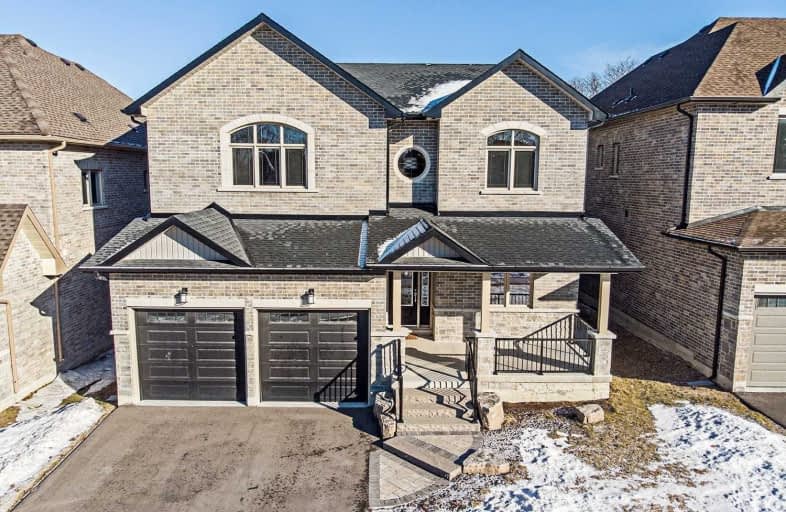
Dr Roberta Bondar Public School
Elementary: Public
0.33 km
St Teresa of Calcutta Catholic School
Elementary: Catholic
0.60 km
Applecroft Public School
Elementary: Public
0.56 km
St Jude Catholic School
Elementary: Catholic
0.63 km
St Catherine of Siena Catholic School
Elementary: Catholic
0.66 km
Terry Fox Public School
Elementary: Public
0.14 km
École secondaire Ronald-Marion
Secondary: Public
4.15 km
Archbishop Denis O'Connor Catholic High School
Secondary: Catholic
1.60 km
Notre Dame Catholic Secondary School
Secondary: Catholic
1.53 km
Ajax High School
Secondary: Public
3.19 km
J Clarke Richardson Collegiate
Secondary: Public
1.45 km
Pickering High School
Secondary: Public
2.71 km














