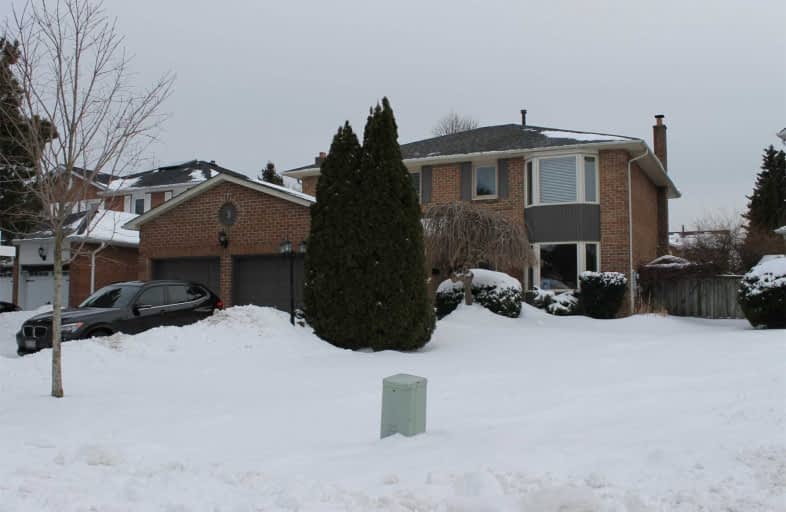
Duffin's Bay Public School
Elementary: Public
0.60 km
Lakeside Public School
Elementary: Public
0.16 km
St James Catholic School
Elementary: Catholic
1.10 km
Bolton C Falby Public School
Elementary: Public
2.32 km
St Bernadette Catholic School
Elementary: Catholic
2.53 km
Southwood Park Public School
Elementary: Public
1.97 km
École secondaire Ronald-Marion
Secondary: Public
5.98 km
Archbishop Denis O'Connor Catholic High School
Secondary: Catholic
4.04 km
Notre Dame Catholic Secondary School
Secondary: Catholic
6.95 km
Ajax High School
Secondary: Public
2.69 km
J Clarke Richardson Collegiate
Secondary: Public
6.86 km
Pickering High School
Secondary: Public
4.64 km




