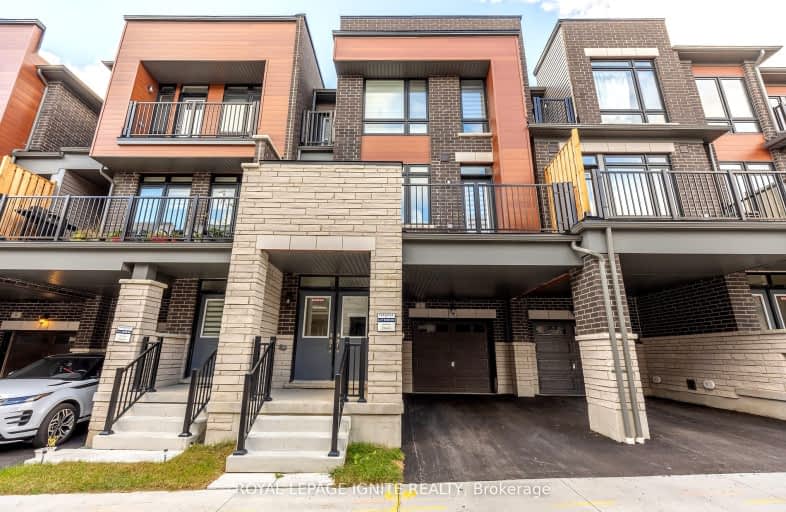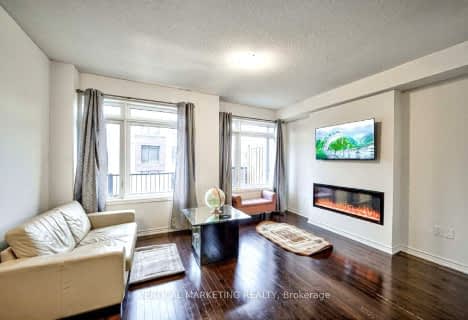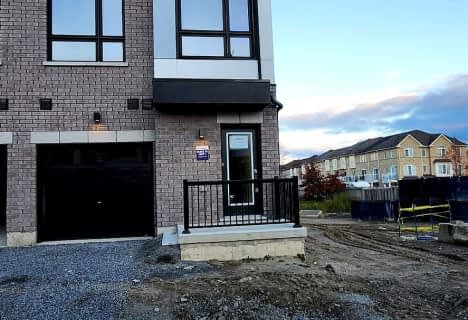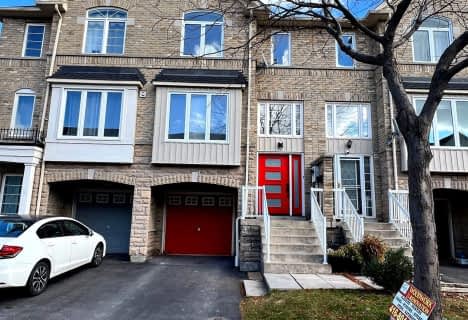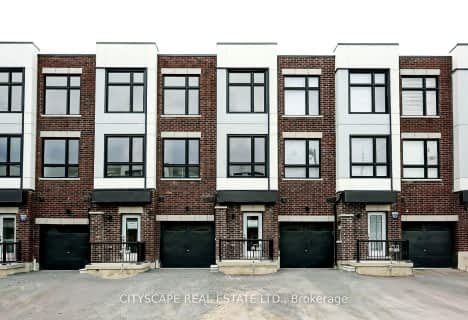Car-Dependent
- Most errands require a car.
Some Transit
- Most errands require a car.
Bikeable
- Some errands can be accomplished on bike.

Lord Elgin Public School
Elementary: PublicBolton C Falby Public School
Elementary: PublicSt Bernadette Catholic School
Elementary: CatholicCadarackque Public School
Elementary: PublicSouthwood Park Public School
Elementary: PublicCarruthers Creek Public School
Elementary: PublicArchbishop Denis O'Connor Catholic High School
Secondary: CatholicDonald A Wilson Secondary School
Secondary: PublicNotre Dame Catholic Secondary School
Secondary: CatholicAjax High School
Secondary: PublicJ Clarke Richardson Collegiate
Secondary: PublicPickering High School
Secondary: Public-
Ajax Rotary Park
177 Lake Drwy W (Bayly), Ajax ON L1S 7J1 3.88km -
Kinsmen Park
Sandy Beach Rd, Pickering ON 5.99km -
Kiwanis Heydenshore Park
Whitby ON L1N 0C1 6.94km
-
BMO Bank of Montreal
955 Westney Rd S, Ajax ON L1S 3K7 1.93km -
BMO Bank of Montreal
1360 Kingston Rd (Hwy 2 & Glenanna Road), Pickering ON L1V 3B4 6.55km -
TD Bank Financial Group
80 Thickson Rd N (Nichol Ave), Whitby ON L1N 3R1 8.54km
