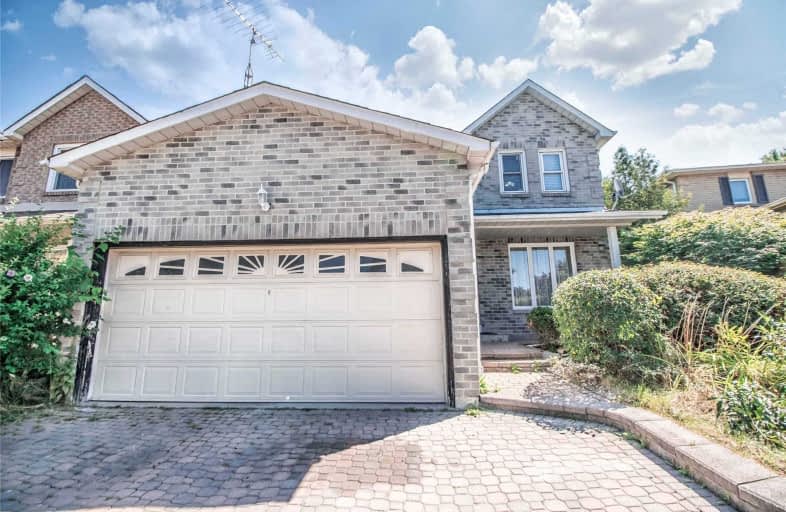
Lord Elgin Public School
Elementary: Public
0.89 km
Lincoln Avenue Public School
Elementary: Public
1.22 km
ÉÉC Notre-Dame-de-la-Jeunesse-Ajax
Elementary: Catholic
0.29 km
Applecroft Public School
Elementary: Public
1.62 km
St Jude Catholic School
Elementary: Catholic
1.62 km
Roland Michener Public School
Elementary: Public
0.29 km
École secondaire Ronald-Marion
Secondary: Public
3.59 km
Archbishop Denis O'Connor Catholic High School
Secondary: Catholic
1.41 km
Notre Dame Catholic Secondary School
Secondary: Catholic
3.65 km
Ajax High School
Secondary: Public
1.96 km
J Clarke Richardson Collegiate
Secondary: Public
3.57 km
Pickering High School
Secondary: Public
1.84 km




