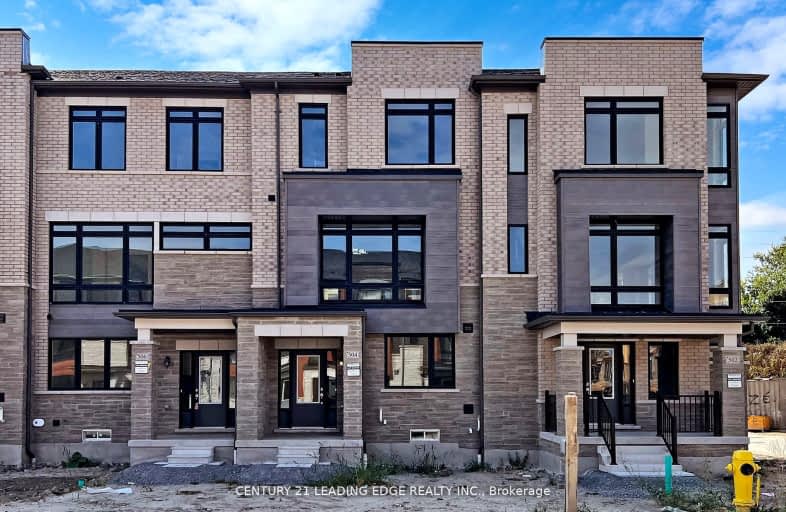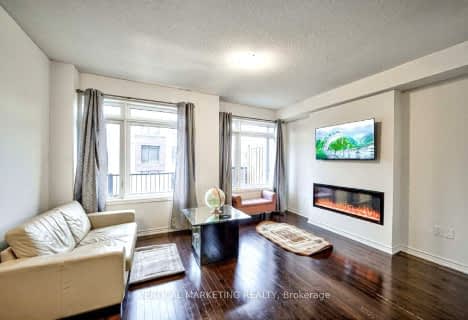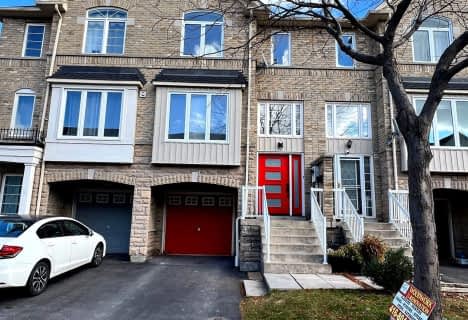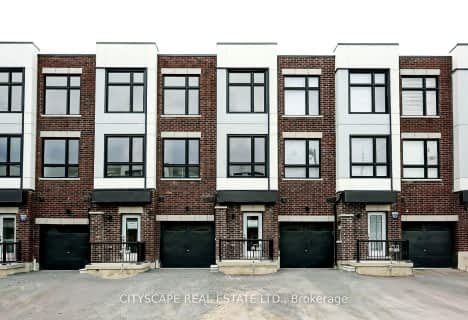Car-Dependent
- Almost all errands require a car.
0
/100

Lord Elgin Public School
Elementary: Public
1.71 km
Bolton C Falby Public School
Elementary: Public
0.94 km
St Bernadette Catholic School
Elementary: Catholic
0.78 km
Cadarackque Public School
Elementary: Public
1.48 km
Southwood Park Public School
Elementary: Public
1.57 km
Carruthers Creek Public School
Elementary: Public
0.99 km
Archbishop Denis O'Connor Catholic High School
Secondary: Catholic
1.42 km
Donald A Wilson Secondary School
Secondary: Public
6.11 km
Notre Dame Catholic Secondary School
Secondary: Catholic
4.33 km
Ajax High School
Secondary: Public
0.59 km
J Clarke Richardson Collegiate
Secondary: Public
4.22 km
Pickering High School
Secondary: Public
4.03 km
-
Ajax Rotary Park
177 Lake Drwy W (Bayly), Ajax ON L1S 7J1 3.89km -
Kinsmen Park
Sandy Beach Rd, Pickering ON 5.94km -
Kiwanis Heydenshore Park
Whitby ON L1N 0C1 7.05km
-
BMO Bank of Montreal
955 Westney Rd S, Ajax ON L1S 3K7 1.96km -
BMO Bank of Montreal
1360 Kingston Rd (Hwy 2 & Glenanna Road), Pickering ON L1V 3B4 6.45km -
TD Bank Financial Group
80 Thickson Rd N (Nichol Ave), Whitby ON L1N 3R1 8.6km














