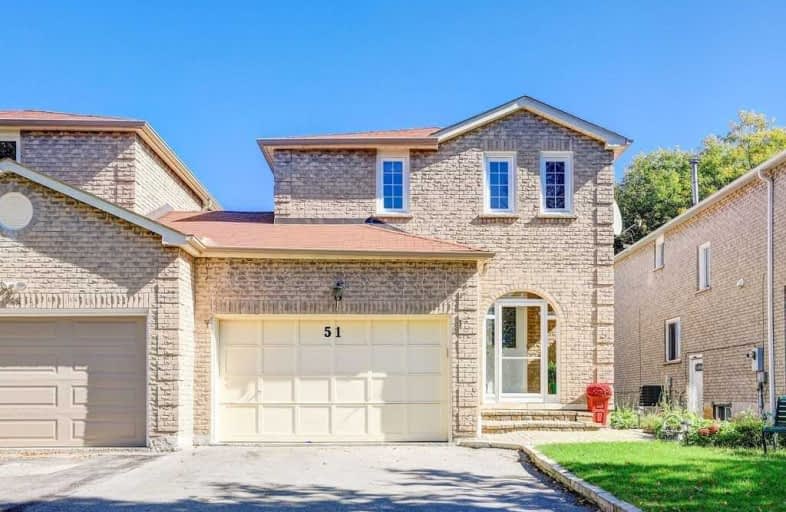Sold on Dec 02, 2019
Note: Property is not currently for sale or for rent.

-
Type: Link
-
Style: 2-Storey
-
Lot Size: 30.23 x 101 Feet
-
Age: No Data
-
Taxes: $4,387 per year
-
Days on Site: 24 Days
-
Added: Dec 03, 2019 (3 weeks on market)
-
Updated:
-
Last Checked: 2 months ago
-
MLS®#: E4630597
-
Listed By: Century 21 millennium inc., brokerage
Welcome To 51 Hewitt! This Beautiful Detached Home (Linked Only By Garage) Has 4 Bedrooms Plus Bedroom In Basement With Separate W/O Entrance. 2 Kitchens, 2 Separate Laundry Areas. Located On A Quiet, Family Friendly Street. Close To Schools, Parks, Highway And A Few Minutes Walk To Lake Ontario! Landscaped/Gardened Upgraded Throughout With Pride In Ownership. Marble Kitchen Which Leads Out To Beautiful Deck! Shows 10+
Extras
All Appliances - S/S Fridge, S/S Dishwasher, Washer/Dryer (Upper Level) , Fridge /Stove (Basement), Washer, Dryer (Basement) - All Electronic Light Fixtures And Window Coverings.
Property Details
Facts for 51 Hewitt Crescent, Ajax
Status
Days on Market: 24
Last Status: Sold
Sold Date: Dec 02, 2019
Closed Date: Feb 18, 2020
Expiry Date: Feb 08, 2020
Sold Price: $680,000
Unavailable Date: Dec 02, 2019
Input Date: Nov 09, 2019
Prior LSC: Listing with no contract changes
Property
Status: Sale
Property Type: Link
Style: 2-Storey
Area: Ajax
Community: South East
Availability Date: Tbd
Inside
Bedrooms: 4
Bedrooms Plus: 1
Bathrooms: 4
Kitchens: 1
Kitchens Plus: 1
Rooms: 11
Den/Family Room: Yes
Air Conditioning: Central Air
Fireplace: Yes
Washrooms: 4
Building
Basement: Finished
Basement 2: Sep Entrance
Heat Type: Forced Air
Heat Source: Gas
Exterior: Brick
Water Supply: Municipal
Special Designation: Unknown
Retirement: N
Parking
Driveway: Pvt Double
Garage Spaces: 1
Garage Type: Attached
Covered Parking Spaces: 4
Total Parking Spaces: 5
Fees
Tax Year: 2019
Tax Legal Description: Pcl 84-3 Sec 40M1476
Taxes: $4,387
Land
Cross Street: Pikering Beach/ Roll
Municipality District: Ajax
Fronting On: East
Pool: None
Sewer: Sewers
Lot Depth: 101 Feet
Lot Frontage: 30.23 Feet
Rooms
Room details for 51 Hewitt Crescent, Ajax
| Type | Dimensions | Description |
|---|---|---|
| Family Main | 2.79 x 4.55 | Hardwood Floor, W/O To Balcony, Fireplace |
| Living Main | 3.23 x 8.05 | Hardwood Floor, Combined W/Dining, Crown Moulding |
| Dining Main | 3.23 x 8.05 | Hardwood Floor, Combined W/Living, Crown Moulding |
| Kitchen Main | 3.07 x 5.51 | Marble Counter, Pot Lights, Stainless Steel Appl |
| Master 2nd | 5.26 x 4.52 | Laminate, 4 Pc Ensuite, His/Hers Closets |
| 2nd Br 2nd | 3.10 x 4.27 | Laminate |
| 3rd Br 2nd | 3.10 x 3.40 | Laminate |
| 4th Br 2nd | 3.04 x 3.33 | Laminate |
| Kitchen Bsmt | 5.92 x 3.84 | Hardwood Floor, Combined W/Living |
| Living Bsmt | 5.92 x 3.84 | Hardwood Floor, Pot Lights, Combined W/Kitchen |
| 5th Br Bsmt | 3.02 x 5.31 | Laminate, Closet |
| XXXXXXXX | XXX XX, XXXX |
XXXX XXX XXXX |
$XXX,XXX |
| XXX XX, XXXX |
XXXXXX XXX XXXX |
$XXX,XXX | |
| XXXXXXXX | XXX XX, XXXX |
XXXXXXX XXX XXXX |
|
| XXX XX, XXXX |
XXXXXX XXX XXXX |
$XXX,XXX |
| XXXXXXXX XXXX | XXX XX, XXXX | $680,000 XXX XXXX |
| XXXXXXXX XXXXXX | XXX XX, XXXX | $699,000 XXX XXXX |
| XXXXXXXX XXXXXXX | XXX XX, XXXX | XXX XXXX |
| XXXXXXXX XXXXXX | XXX XX, XXXX | $699,000 XXX XXXX |

Duffin's Bay Public School
Elementary: PublicSt James Catholic School
Elementary: CatholicBolton C Falby Public School
Elementary: PublicSt Bernadette Catholic School
Elementary: CatholicSouthwood Park Public School
Elementary: PublicCarruthers Creek Public School
Elementary: PublicArchbishop Denis O'Connor Catholic High School
Secondary: CatholicHenry Street High School
Secondary: PublicNotre Dame Catholic Secondary School
Secondary: CatholicAjax High School
Secondary: PublicJ Clarke Richardson Collegiate
Secondary: PublicPickering High School
Secondary: Public

