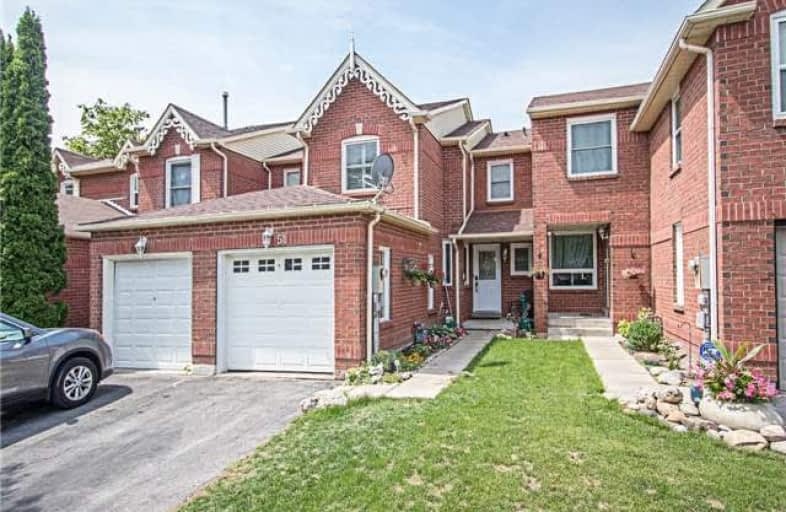Note: Property is not currently for sale or for rent.

-
Type: Att/Row/Twnhouse
-
Style: 2-Storey
-
Lot Size: 20.01 x 109.91 Feet
-
Age: No Data
-
Taxes: $3,386 per year
-
Days on Site: 44 Days
-
Added: Sep 07, 2019 (1 month on market)
-
Updated:
-
Last Checked: 2 months ago
-
MLS®#: E4211579
-
Listed By: Our neighbourhood realty inc., brokerage
Move In Ready! This Is The Perfect Home For A First Time Buyer Or Someone Looking To Downsize! This 3 Bed 3 Bath Townhome Is Centrally Located And Within Walking Distance To Schools, Parks And Shops. Large Kitchen For Those Who Like To Cook. Open Concept Living/Dining Area With Walkout To The Backyard Make It A Great Space For Entertaining. Master Has A Walk/In Closet And A 4Pc Semi Ensuite. Fully Finished Basement. **Motivated Seller- Bring All Offers!**
Extras
Includes: Fridge, Stove, Dishwasher, Washer, Dryer, All Elfs, All Window Coverings And Shed.All Appliances In 'As Is' Condition. Great Location.
Property Details
Facts for 51 Hughes Crescent, Ajax
Status
Days on Market: 44
Last Status: Sold
Sold Date: Sep 20, 2018
Closed Date: Oct 15, 2018
Expiry Date: Nov 07, 2018
Sold Price: $465,000
Unavailable Date: Sep 20, 2018
Input Date: Aug 07, 2018
Property
Status: Sale
Property Type: Att/Row/Twnhouse
Style: 2-Storey
Area: Ajax
Community: Central
Availability Date: Early/Mid Oct
Inside
Bedrooms: 3
Bathrooms: 3
Kitchens: 1
Rooms: 6
Den/Family Room: No
Air Conditioning: Central Air
Fireplace: No
Washrooms: 3
Building
Basement: Finished
Heat Type: Forced Air
Heat Source: Gas
Exterior: Brick
Water Supply: Municipal
Special Designation: Unknown
Parking
Driveway: Private
Garage Spaces: 1
Garage Type: Attached
Covered Parking Spaces: 2
Total Parking Spaces: 3
Fees
Tax Year: 2018
Tax Legal Description: Plan 40M1621 Pt Blk 83 Now Rp 40R13040 Part4,13,14
Taxes: $3,386
Highlights
Feature: Park
Feature: Place Of Worship
Feature: Public Transit
Feature: Rec Centre
Feature: School
Land
Cross Street: Westney/Rossland
Municipality District: Ajax
Fronting On: West
Pool: None
Sewer: Sewers
Lot Depth: 109.91 Feet
Lot Frontage: 20.01 Feet
Rooms
Room details for 51 Hughes Crescent, Ajax
| Type | Dimensions | Description |
|---|---|---|
| Living Main | 5.74 x 4.98 | Combined W/Dining, W/O To Yard |
| Dining Main | 5.74 x 4.98 | Combined W/Living |
| Kitchen Main | 3.77 x 3.50 | Ceramic Floor |
| Master 2nd | 4.52 x 3.54 | W/I Closet, Semi Ensuite |
| 2nd Br 2nd | 3.02 x 3.09 | |
| 3rd Br 2nd | 2.59 x 3.29 | |
| Rec Bsmt | 5.69 x 5.68 | 2 Pc Bath |
| XXXXXXXX | XXX XX, XXXX |
XXXX XXX XXXX |
$XXX,XXX |
| XXX XX, XXXX |
XXXXXX XXX XXXX |
$XXX,XXX | |
| XXXXXXXX | XXX XX, XXXX |
XXXX XXX XXXX |
$XXX,XXX |
| XXX XX, XXXX |
XXXXXX XXX XXXX |
$XXX,XXX |
| XXXXXXXX XXXX | XXX XX, XXXX | $465,000 XXX XXXX |
| XXXXXXXX XXXXXX | XXX XX, XXXX | $478,800 XXX XXXX |
| XXXXXXXX XXXX | XXX XX, XXXX | $387,000 XXX XXXX |
| XXXXXXXX XXXXXX | XXX XX, XXXX | $389,888 XXX XXXX |

Dr Roberta Bondar Public School
Elementary: PublicSt André Bessette Catholic School
Elementary: CatholicLester B Pearson Public School
Elementary: PublicSt Catherine of Siena Catholic School
Elementary: CatholicVimy Ridge Public School
Elementary: PublicNottingham Public School
Elementary: PublicÉcole secondaire Ronald-Marion
Secondary: PublicArchbishop Denis O'Connor Catholic High School
Secondary: CatholicNotre Dame Catholic Secondary School
Secondary: CatholicAjax High School
Secondary: PublicJ Clarke Richardson Collegiate
Secondary: PublicPickering High School
Secondary: Public

