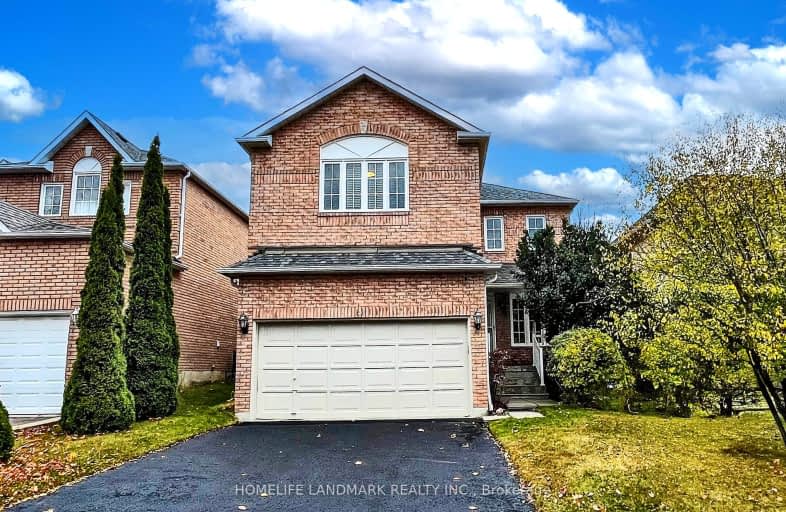Somewhat Walkable
- Some errands can be accomplished on foot.
66
/100
Some Transit
- Most errands require a car.
48
/100
Somewhat Bikeable
- Most errands require a car.
38
/100

Dr Roberta Bondar Public School
Elementary: Public
0.43 km
St Teresa of Calcutta Catholic School
Elementary: Catholic
0.78 km
Applecroft Public School
Elementary: Public
0.48 km
St Jude Catholic School
Elementary: Catholic
0.57 km
St Catherine of Siena Catholic School
Elementary: Catholic
0.80 km
Terry Fox Public School
Elementary: Public
0.21 km
École secondaire Ronald-Marion
Secondary: Public
4.16 km
Archbishop Denis O'Connor Catholic High School
Secondary: Catholic
1.42 km
Notre Dame Catholic Secondary School
Secondary: Catholic
1.70 km
Ajax High School
Secondary: Public
3.01 km
J Clarke Richardson Collegiate
Secondary: Public
1.62 km
Pickering High School
Secondary: Public
2.66 km
-
Baycliffe Park
67 Baycliffe Dr, Whitby ON L1P 1W7 5.57km -
Kinsmen Park
Sandy Beach Rd, Pickering ON 6.62km -
Amberlea Park
ON 9.18km
-
CIBC Cash Dispenser
2 Salem Rd S, Ajax ON L1S 7T7 1.22km -
CIBC
1895 Glenanna Rd (at Kingston Rd.), Pickering ON L1V 7K1 5.76km -
National Bank
1848 Liverpool Rd, Pickering ON L1V 1W3 6.23km







