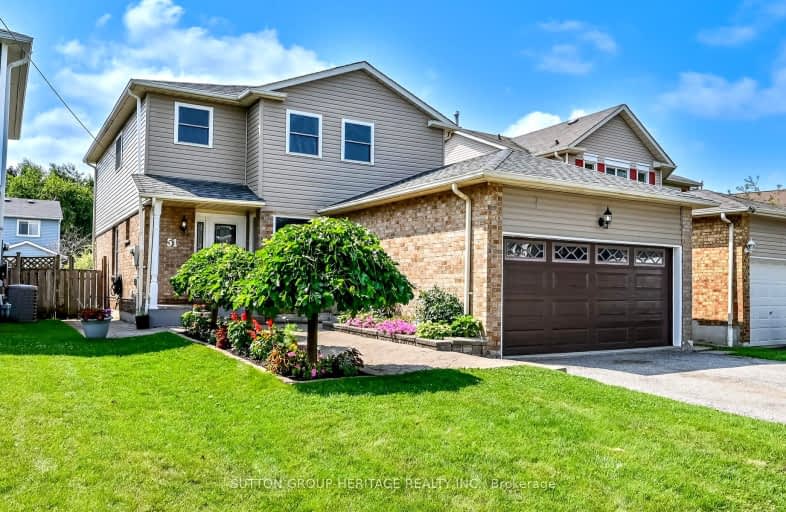Very Walkable
- Most errands can be accomplished on foot.
70
/100
Good Transit
- Some errands can be accomplished by public transportation.
56
/100
Bikeable
- Some errands can be accomplished on bike.
56
/100

Lincoln Avenue Public School
Elementary: Public
0.95 km
ÉÉC Notre-Dame-de-la-Jeunesse-Ajax
Elementary: Catholic
0.28 km
Applecroft Public School
Elementary: Public
1.27 km
Westney Heights Public School
Elementary: Public
1.15 km
St Jude Catholic School
Elementary: Catholic
1.24 km
Roland Michener Public School
Elementary: Public
0.23 km
École secondaire Ronald-Marion
Secondary: Public
3.24 km
Archbishop Denis O'Connor Catholic High School
Secondary: Catholic
1.54 km
Notre Dame Catholic Secondary School
Secondary: Catholic
3.29 km
Ajax High School
Secondary: Public
2.40 km
J Clarke Richardson Collegiate
Secondary: Public
3.23 km
Pickering High School
Secondary: Public
1.48 km
-
Ajax Rotary Park
177 Lake Drwy W (Bayly), Ajax ON L1S 7J1 4.31km -
Ajax Waterfront
4.55km -
Kinsmen Park
Sandy Beach Rd, Pickering ON 4.93km
-
TD Canada Trust Branch and ATM
83 Williamson Dr W, Ajax ON L1T 0K9 3.14km -
Meridian Credit Union ATM
1550 Kingston Rd, Pickering ON L1V 1C3 3.6km -
RBC Royal Bank
480 Taunton Rd E (Baldwin), Whitby ON L1N 5R5 9.47km














