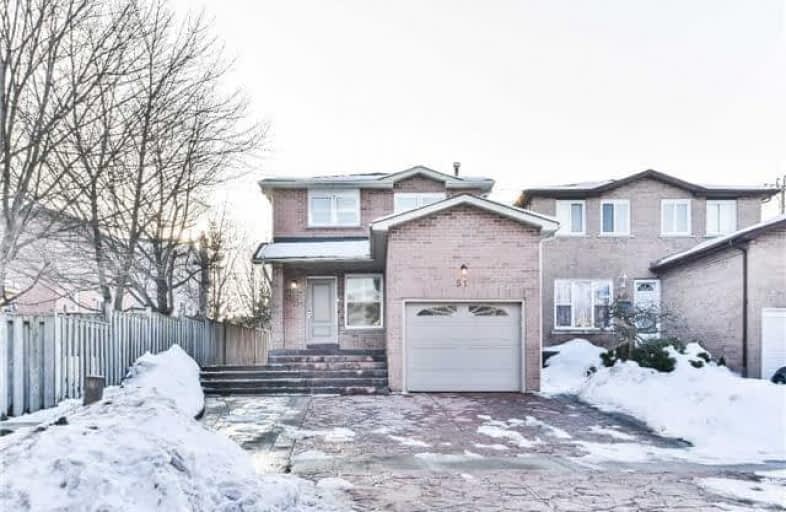Note: Property is not currently for sale or for rent.

-
Type: Detached
-
Style: 2-Storey
-
Lot Size: 29.56 x 167.32 Feet
-
Age: No Data
-
Taxes: $4,320 per year
-
Days on Site: 5 Days
-
Added: Sep 07, 2019 (5 days on market)
-
Updated:
-
Last Checked: 3 months ago
-
MLS®#: E4044180
-
Listed By: Century 21 atria realty inc., brokerage
Exquisitely Renovated All Brick Home In Prime Ajax Area. Detached Deep Corner Lot. 3+1 Bedrooms With 2.5 Bathrooms. Gleaming Hardwood Flooring Throughout, California Shutters, Crown Molding & Pot Lights, Chef's Kitchen W/Glass Backsplash, Lots Of Cabinets + Pantry, Breakfast Island & Stainless Steel Appliances. Open Concept Living/Dining Perfect For Entertaining. Large Master W/Double Closet & Semi-Ensuite. Spacious 2nd & 3rd Bedrooms.
Extras
1Bed Bsmt Apt W/Sep Entrance Rents For $800/Month. Good Tenant Willing To Stay. Interlock Patio&Driveway, Nest Protect Home&Much More. Close To Schools,Major Highway,Malls&Amenities. Tankless Water Tank Is Owned.
Property Details
Facts for 51 Woodward Crescent, Ajax
Status
Days on Market: 5
Last Status: Sold
Sold Date: Feb 20, 2018
Closed Date: May 01, 2018
Expiry Date: May 15, 2018
Sold Price: $633,000
Unavailable Date: Feb 20, 2018
Input Date: Feb 15, 2018
Prior LSC: Sold
Property
Status: Sale
Property Type: Detached
Style: 2-Storey
Area: Ajax
Community: Central
Availability Date: 30/60/Tbd
Inside
Bedrooms: 3
Bedrooms Plus: 1
Bathrooms: 3
Kitchens: 1
Kitchens Plus: 1
Rooms: 6
Den/Family Room: Yes
Air Conditioning: Central Air
Fireplace: Yes
Laundry Level: Lower
Washrooms: 3
Building
Basement: Apartment
Basement 2: Sep Entrance
Heat Type: Forced Air
Heat Source: Gas
Exterior: Brick
Elevator: N
UFFI: No
Water Supply: Municipal
Special Designation: Unknown
Parking
Driveway: Private
Garage Spaces: 1
Garage Type: Attached
Covered Parking Spaces: 3
Total Parking Spaces: 4
Fees
Tax Year: 2017
Tax Legal Description: Lot 4 Plan 40M1275
Taxes: $4,320
Highlights
Feature: Library
Feature: Park
Feature: Public Transit
Feature: Rec Centre
Feature: School
Land
Cross Street: Ritchie & Adams
Municipality District: Ajax
Fronting On: West
Pool: None
Sewer: Sewers
Lot Depth: 167.32 Feet
Lot Frontage: 29.56 Feet
Additional Media
- Virtual Tour: http://www.studiogtavirtualtour.ca/51-woodward-crescent-ajax
Rooms
Room details for 51 Woodward Crescent, Ajax
| Type | Dimensions | Description |
|---|---|---|
| Kitchen Main | 3.99 x 2.93 | Granite Floor, Stainless Steel Appl, W/O To Yard |
| Living Main | 3.99 x 2.93 | Hardwood Floor, Combined W/Dining, Open Concept |
| Dining Main | 3.28 x 2.70 | Hardwood Floor, Combined W/Living, Open Concept |
| Master 2nd | 5.05 x 3.17 | Hardwood Floor, Semi Ensuite, Double Closet |
| 2nd Br 2nd | 4.17 x 2.73 | Hardwood Floor, Window, Closet |
| 3rd Br 2nd | 3.02 x 3.02 | Hardwood Floor, Window, Closet |
| Laundry Bsmt | - | Stone Floor |
| Rec Bsmt | - | Laminate |
| Kitchen Bsmt | - | Tile Floor, Window, Quartz Counter |
| 4th Br Bsmt | - | Laminate, Window |
| Bathroom Bsmt | - | Tile Floor, 3 Pc Bath |
| XXXXXXXX | XXX XX, XXXX |
XXXX XXX XXXX |
$XXX,XXX |
| XXX XX, XXXX |
XXXXXX XXX XXXX |
$XXX,XXX |
| XXXXXXXX XXXX | XXX XX, XXXX | $633,000 XXX XXXX |
| XXXXXXXX XXXXXX | XXX XX, XXXX | $599,900 XXX XXXX |

Lord Elgin Public School
Elementary: PublicÉÉC Notre-Dame-de-la-Jeunesse-Ajax
Elementary: CatholicDr Roberta Bondar Public School
Elementary: PublicApplecroft Public School
Elementary: PublicSt Jude Catholic School
Elementary: CatholicRoland Michener Public School
Elementary: PublicÉcole secondaire Ronald-Marion
Secondary: PublicArchbishop Denis O'Connor Catholic High School
Secondary: CatholicNotre Dame Catholic Secondary School
Secondary: CatholicAjax High School
Secondary: PublicJ Clarke Richardson Collegiate
Secondary: PublicPickering High School
Secondary: Public- 2 bath
- 6 bed
571 Kingston Road West, Ajax, Ontario • L1S 6M1 • Central West



