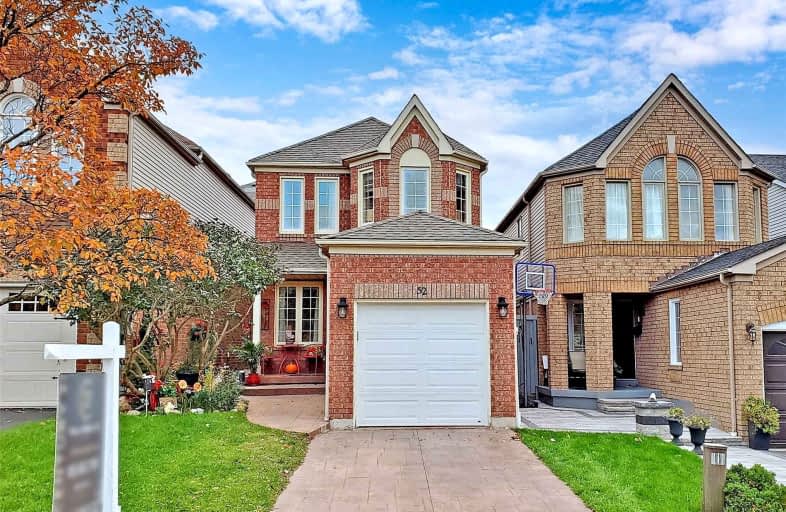
Dr Roberta Bondar Public School
Elementary: Public
0.83 km
St Teresa of Calcutta Catholic School
Elementary: Catholic
0.31 km
Applecroft Public School
Elementary: Public
1.23 km
St Jude Catholic School
Elementary: Catholic
1.28 km
St Catherine of Siena Catholic School
Elementary: Catholic
0.84 km
Terry Fox Public School
Elementary: Public
0.63 km
École secondaire Ronald-Marion
Secondary: Public
4.57 km
Archbishop Denis O'Connor Catholic High School
Secondary: Catholic
2.12 km
Notre Dame Catholic Secondary School
Secondary: Catholic
0.89 km
Ajax High School
Secondary: Public
3.72 km
J Clarke Richardson Collegiate
Secondary: Public
0.80 km
Pickering High School
Secondary: Public
3.27 km














