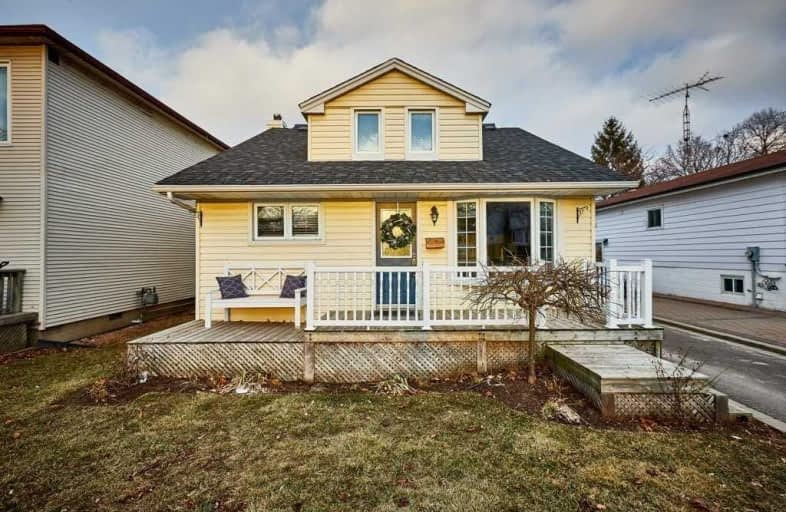Note: Property is not currently for sale or for rent.

-
Type: Detached
-
Style: 1 1/2 Storey
-
Lot Size: 40 x 100 Feet
-
Age: No Data
-
Taxes: $2,954 per year
-
Days on Site: 5 Days
-
Added: Sep 07, 2019 (5 days on market)
-
Updated:
-
Last Checked: 3 months ago
-
MLS®#: E4338473
-
Listed By: Dan plowman team realty inc., brokerage
Welcome Home! This One Of A Kind 4 Brm Home Screams Pride Of Home Ownership & Is Just Minutes To All Amenities, Schools, Shops, 401, Go Station & More! Enter Into Open Concept Family & Living Rm W/Hrdwd Flring, Lrg Bay Window & Cozy Wood Stove For Those Cool Winter Nights. The Beautiful E/I Kitchen Feats Quartz Countertops, Backsplash, S/S Appls, Hrdwd, Lots Of Natural Light & W/O To Lrg Deck & Gorgeous Yrd Or Enter Into Stunning Dining Rm,*
Extras
*Perfect For Entertaining. Main Flr Also Feats 3Pc Bath & Laundry Rm W/Side Entrance. Head Upstrs To 4 Good Size Brms & 2nd Bath. Beautiful Landscaping & Interlocking. Shingles ('13), Furnace & Ac ('17), Appls ('14).
Property Details
Facts for 52 Glynn Road, Ajax
Status
Days on Market: 5
Last Status: Sold
Sold Date: Jan 21, 2019
Closed Date: Mar 14, 2019
Expiry Date: Apr 16, 2019
Sold Price: $472,500
Unavailable Date: Jan 21, 2019
Input Date: Jan 16, 2019
Prior LSC: Listing with no contract changes
Property
Status: Sale
Property Type: Detached
Style: 1 1/2 Storey
Area: Ajax
Community: Central
Availability Date: Tbd
Inside
Bedrooms: 4
Bathrooms: 2
Kitchens: 1
Rooms: 9
Den/Family Room: Yes
Air Conditioning: Central Air
Fireplace: Yes
Washrooms: 2
Building
Basement: Crawl Space
Heat Type: Forced Air
Heat Source: Gas
Exterior: Vinyl Siding
Water Supply: Municipal
Special Designation: Unknown
Parking
Driveway: Private
Garage Spaces: 2
Garage Type: Detached
Covered Parking Spaces: 2
Total Parking Spaces: 3
Fees
Tax Year: 2018
Tax Legal Description: Lt 589 Pl 465 Ajax S/T & T/W D285922; Ajax
Taxes: $2,954
Land
Cross Street: Harwood / Hwy 2
Municipality District: Ajax
Fronting On: North
Pool: None
Sewer: Sewers
Lot Depth: 100 Feet
Lot Frontage: 40 Feet
Additional Media
- Virtual Tour: https://unbranded.youriguide.com/52_glynn_rd_ajax_on
Rooms
Room details for 52 Glynn Road, Ajax
| Type | Dimensions | Description |
|---|---|---|
| Living Main | 3.48 x 7.18 | Combined W/Family, Hardwood Floor, Bay Window |
| Family Main | 3.48 x 7.18 | Combined W/Living, Hardwood Floor, Wood Stove |
| Kitchen Main | 2.34 x 7.17 | Eat-In Kitchen, W/O To Deck, Stainless Steel Appl |
| Dining Main | 2.54 x 3.48 | Hardwood Floor, Window, Crown Moulding |
| Laundry Main | 1.72 x 2.52 | W/O To Porch |
| Master Upper | 3.00 x 4.10 | Closet, Window |
| 2nd Br Upper | 2.50 x 3.42 | Closet, Window |
| 3rd Br Upper | 2.12 x 3.40 | Closet, Window |
| 4th Br Upper | 2.14 x 3.10 | Closet, Window |
| XXXXXXXX | XXX XX, XXXX |
XXXX XXX XXXX |
$XXX,XXX |
| XXX XX, XXXX |
XXXXXX XXX XXXX |
$XXX,XXX | |
| XXXXXXXX | XXX XX, XXXX |
XXXX XXX XXXX |
$XXX,XXX |
| XXX XX, XXXX |
XXXXXX XXX XXXX |
$XXX,XXX |
| XXXXXXXX XXXX | XXX XX, XXXX | $472,500 XXX XXXX |
| XXXXXXXX XXXXXX | XXX XX, XXXX | $449,900 XXX XXXX |
| XXXXXXXX XXXX | XXX XX, XXXX | $394,900 XXX XXXX |
| XXXXXXXX XXXXXX | XXX XX, XXXX | $389,900 XXX XXXX |

Lord Elgin Public School
Elementary: PublicÉÉC Notre-Dame-de-la-Jeunesse-Ajax
Elementary: CatholicApplecroft Public School
Elementary: PublicBolton C Falby Public School
Elementary: PublicSt Bernadette Catholic School
Elementary: CatholicCadarackque Public School
Elementary: PublicÉcole secondaire Ronald-Marion
Secondary: PublicArchbishop Denis O'Connor Catholic High School
Secondary: CatholicNotre Dame Catholic Secondary School
Secondary: CatholicAjax High School
Secondary: PublicJ Clarke Richardson Collegiate
Secondary: PublicPickering High School
Secondary: Public- 2 bath
- 6 bed
571 Kingston Road West, Ajax, Ontario • L1S 6M1 • Central West



