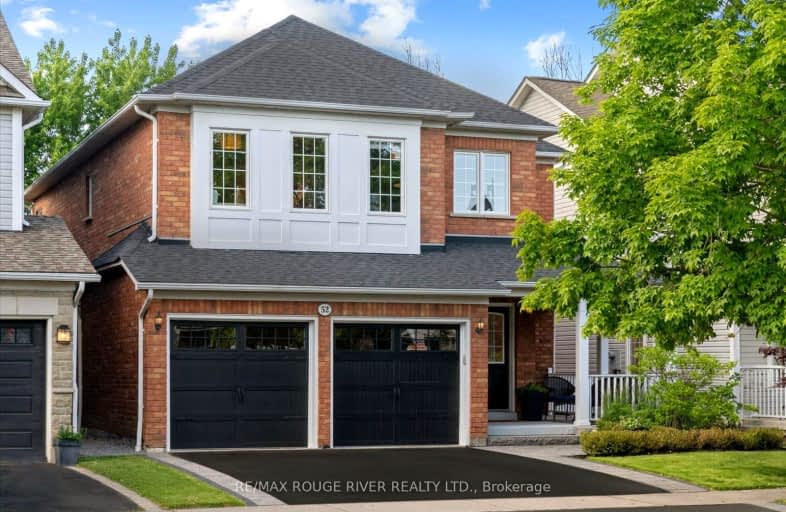
Video Tour
Car-Dependent
- Almost all errands require a car.
23
/100
Minimal Transit
- Almost all errands require a car.
22
/100
Bikeable
- Some errands can be accomplished on bike.
55
/100

St James Catholic School
Elementary: Catholic
2.31 km
Bolton C Falby Public School
Elementary: Public
2.21 km
St Bernadette Catholic School
Elementary: Catholic
2.33 km
Cadarackque Public School
Elementary: Public
3.27 km
Southwood Park Public School
Elementary: Public
1.60 km
Carruthers Creek Public School
Elementary: Public
1.34 km
Archbishop Denis O'Connor Catholic High School
Secondary: Catholic
3.51 km
Henry Street High School
Secondary: Public
5.38 km
Donald A Wilson Secondary School
Secondary: Public
6.65 km
Notre Dame Catholic Secondary School
Secondary: Catholic
6.25 km
Ajax High School
Secondary: Public
2.21 km
J Clarke Richardson Collegiate
Secondary: Public
6.13 km
-
Central Park
Michael Blvd, Whitby ON 4.84km -
Whitby Soccer Dome
695 ROSSLAND Rd W, Whitby ON 6.51km -
Kinsmen Park
Sandy Beach Rd, Pickering ON 6.79km
-
CIBC Cash Dispenser
225 Salem Rd N, Ajax ON L1Z 0B1 2.51km -
Scotiabank
Harwood Place Mall, Ajax ON 2.62km -
TD Bank Financial Group
15 Westney Rd N (Kingston Rd), Ajax ON L1T 1P4 4.75km







