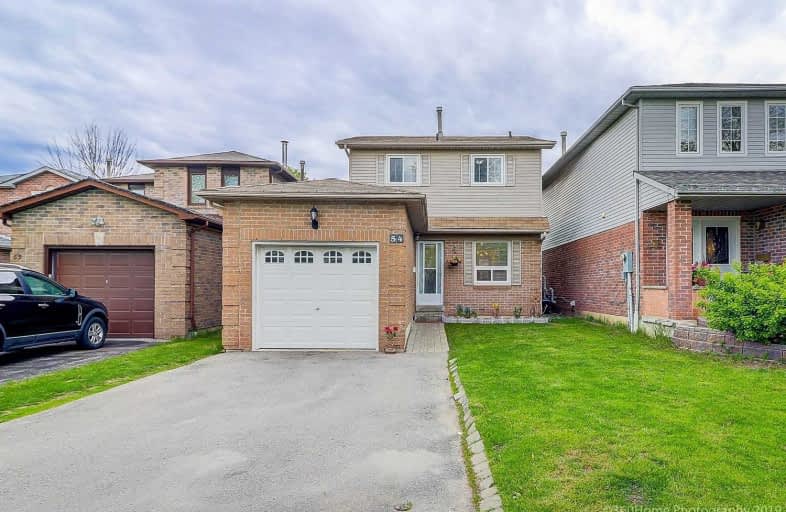
Lord Elgin Public School
Elementary: Public
0.72 km
Applecroft Public School
Elementary: Public
1.65 km
Terry Fox Public School
Elementary: Public
1.73 km
Bolton C Falby Public School
Elementary: Public
1.78 km
St Bernadette Catholic School
Elementary: Catholic
1.53 km
Cadarackque Public School
Elementary: Public
0.81 km
École secondaire Ronald-Marion
Secondary: Public
4.95 km
Archbishop Denis O'Connor Catholic High School
Secondary: Catholic
0.23 km
Notre Dame Catholic Secondary School
Secondary: Catholic
3.16 km
Ajax High School
Secondary: Public
1.45 km
J Clarke Richardson Collegiate
Secondary: Public
3.06 km
Pickering High School
Secondary: Public
3.21 km



