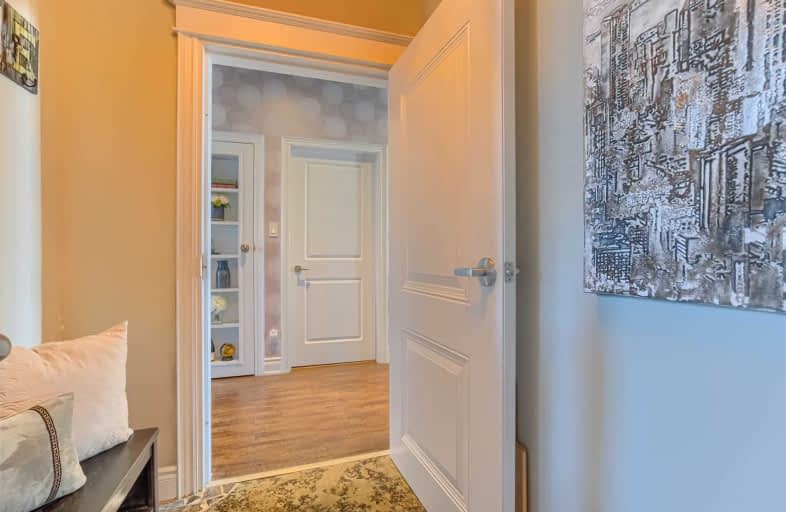
Lord Elgin Public School
Elementary: Public
0.97 km
Applecroft Public School
Elementary: Public
1.47 km
St Jude Catholic School
Elementary: Catholic
1.58 km
Terry Fox Public School
Elementary: Public
1.37 km
St Bernadette Catholic School
Elementary: Catholic
2.01 km
Cadarackque Public School
Elementary: Public
0.57 km
Archbishop Denis O'Connor Catholic High School
Secondary: Catholic
0.49 km
Donald A Wilson Secondary School
Secondary: Public
5.41 km
Notre Dame Catholic Secondary School
Secondary: Catholic
2.72 km
Ajax High School
Secondary: Public
1.92 km
J Clarke Richardson Collegiate
Secondary: Public
2.61 km
Pickering High School
Secondary: Public
3.32 km




