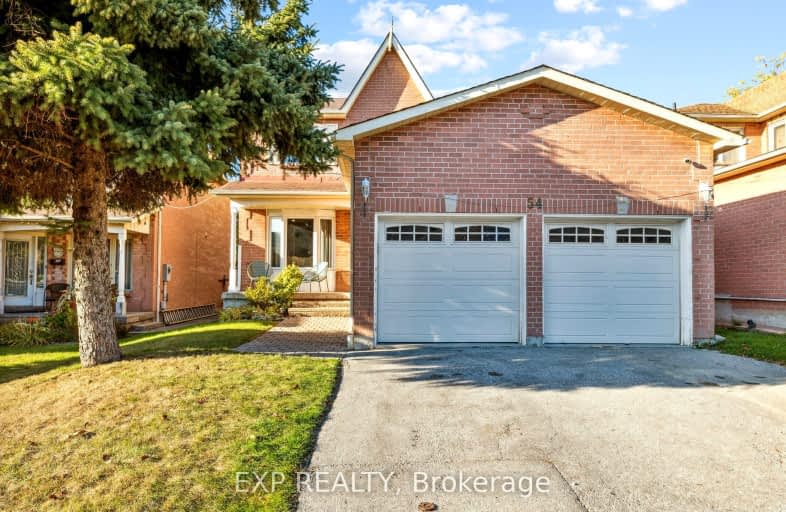Car-Dependent
- Most errands require a car.
26
/100
Some Transit
- Most errands require a car.
47
/100
Somewhat Bikeable
- Most errands require a car.
41
/100

Dr Roberta Bondar Public School
Elementary: Public
0.27 km
St Teresa of Calcutta Catholic School
Elementary: Catholic
0.88 km
Applecroft Public School
Elementary: Public
0.23 km
St Jude Catholic School
Elementary: Catholic
0.23 km
St Catherine of Siena Catholic School
Elementary: Catholic
0.61 km
Terry Fox Public School
Elementary: Public
0.56 km
École secondaire Ronald-Marion
Secondary: Public
3.74 km
Archbishop Denis O'Connor Catholic High School
Secondary: Catholic
1.61 km
Notre Dame Catholic Secondary School
Secondary: Catholic
1.82 km
Ajax High School
Secondary: Public
3.14 km
J Clarke Richardson Collegiate
Secondary: Public
1.76 km
Pickering High School
Secondary: Public
2.27 km
-
Creekside Park
2545 William Jackson Dr (At Liatris Dr.), Pickering ON L1X 0C3 4.2km -
John A. Murray Park
Ajax ON 4.19km -
Ajax Rotary Park
177 Lake Drwy W (Bayly), Ajax ON L1S 7J1 5.68km
-
RBC Royal Bank
320 Harwood Ave S (Hardwood And Bayly), Ajax ON L1S 2J1 2.96km -
TD Bank Financial Group
75 Bayly St W (Bayly and Harwood), Ajax ON L1S 7K7 3.05km -
RBC Royal Bank
955 Westney Rd S (at Monarch), Ajax ON L1S 3K7 4.38km













