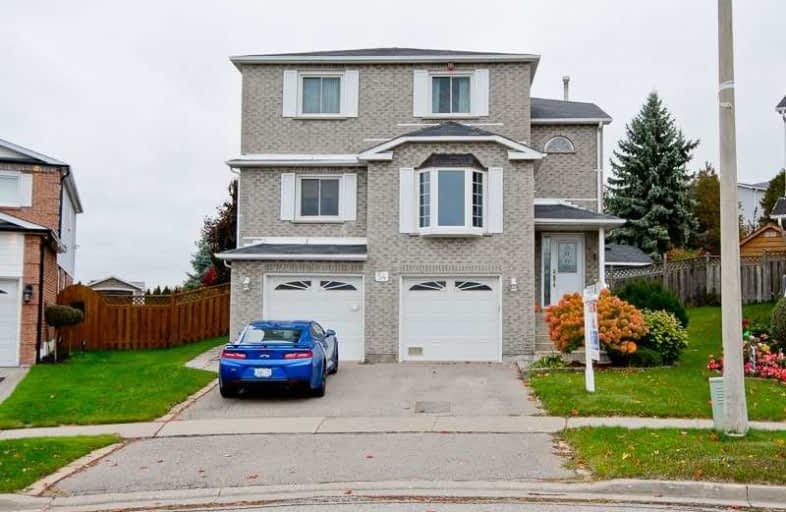
Lord Elgin Public School
Elementary: Public
0.82 km
Lincoln Avenue Public School
Elementary: Public
1.24 km
ÉÉC Notre-Dame-de-la-Jeunesse-Ajax
Elementary: Catholic
0.20 km
Applecroft Public School
Elementary: Public
1.52 km
St Jude Catholic School
Elementary: Catholic
1.52 km
Roland Michener Public School
Elementary: Public
0.26 km
École secondaire Ronald-Marion
Secondary: Public
3.60 km
Archbishop Denis O'Connor Catholic High School
Secondary: Catholic
1.34 km
Notre Dame Catholic Secondary School
Secondary: Catholic
3.55 km
Ajax High School
Secondary: Public
1.97 km
J Clarke Richardson Collegiate
Secondary: Public
3.47 km
Pickering High School
Secondary: Public
1.84 km




