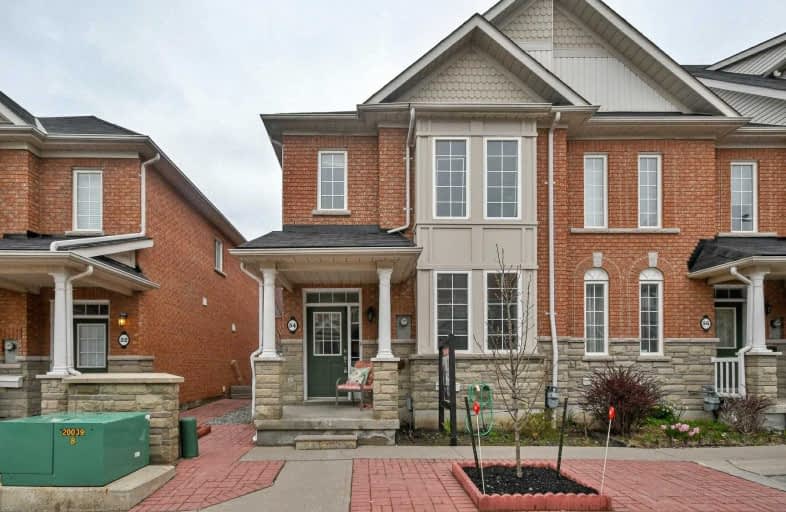Sold on May 17, 2019
Note: Property is not currently for sale or for rent.

-
Type: Condo Townhouse
-
Style: 2-Storey
-
Size: 1400 sqft
-
Pets: Restrict
-
Age: No Data
-
Taxes: $3,314 per year
-
Maintenance Fees: 388 /mo
-
Days on Site: 11 Days
-
Added: Sep 07, 2019 (1 week on market)
-
Updated:
-
Last Checked: 3 months ago
-
MLS®#: E4439599
-
Listed By: Century 21 leading edge realty inc., brokerage
This Exquisite End Unit Town-House Built By Coughlin Homes Has All The Upgrades You're Looking For. Bright Open Space Concept With Timeless Hardwood Floors Throughout. Pot-Lights Throughout Main Floor, S/S Appliances, Quartz Counter Tops In The Kitchen. The Entire Home Was Recently Painted! Features A Finished Basement With A Second Kitchen And Full Washroom. Minutes To Kingston Road W/ Shopping And Amenities, Park & Walking Trails, Hwy 401, 412.
Extras
2 Fridges, 2 Stoves, Microwave, Dishwasher, Washer/Dryer, Hwt (Rental), Cac, Cvac, Elf's, Window Coverings * Exclude Drapes & Rods
Property Details
Facts for 49-54 Torr Lane, Ajax
Status
Days on Market: 11
Last Status: Sold
Sold Date: May 17, 2019
Closed Date: Jul 24, 2019
Expiry Date: Aug 01, 2020
Sold Price: $547,000
Unavailable Date: May 17, 2019
Input Date: May 06, 2019
Property
Status: Sale
Property Type: Condo Townhouse
Style: 2-Storey
Size (sq ft): 1400
Area: Ajax
Community: Central
Availability Date: Tba
Inside
Bedrooms: 3
Bathrooms: 4
Kitchens: 1
Kitchens Plus: 1
Rooms: 9
Den/Family Room: No
Patio Terrace: None
Unit Exposure: South
Air Conditioning: Central Air
Fireplace: No
Ensuite Laundry: Yes
Washrooms: 4
Building
Stories: 1
Basement: Finished
Basement 2: Sep Entrance
Heat Type: Forced Air
Heat Source: Gas
Exterior: Brick
Special Designation: Unknown
Parking
Parking Included: Yes
Garage Type: Undergrnd
Parking Designation: Exclusive
Parking Features: Undergrnd
Covered Parking Spaces: 2
Total Parking Spaces: 2
Garage: 1
Locker
Locker: Exclusive
Fees
Tax Year: 2018
Taxes Included: No
Building Insurance Included: No
Cable Included: No
Central A/C Included: No
Common Elements Included: Yes
Heating Included: No
Hydro Included: No
Water Included: Yes
Taxes: $3,314
Land
Cross Street: Salem/Hwy 2
Municipality District: Ajax
Condo
Condo Registry Office: DCC
Condo Corp#: 172
Property Management: Guardian Property Management 1-877-344-3195
Additional Media
- Virtual Tour: http://www.54torr.com/unbranded/
Rooms
Room details for 49-54 Torr Lane, Ajax
| Type | Dimensions | Description |
|---|---|---|
| Living Flat | 3.43 x 5.27 | Hardwood Floor, Pot Lights, O/Looks Backyard |
| Dining Flat | 3.63 x 5.32 | Hardwood Floor, O/Looks Frontyard, Pot Lights |
| Kitchen Flat | 3.32 x 5.27 | Ceramic Floor, Pot Lights, Quartz Counter |
| Master 2nd | 3.87 x 5.50 | Laminate, 4 Pc Ensuite, W/I Closet |
| 2nd Br 2nd | 2.69 x 3.67 | Laminate, O/Looks Frontyard |
| 3rd Br 2nd | 2.53 x 3.67 | Laminate, Large Closet |
| Kitchen Bsmt | 2.26 x 2.97 | Ceramic Floor, Pot Lights |
| Laundry Bsmt | 1.85 x 2.41 |
| XXXXXXXX | XXX XX, XXXX |
XXXX XXX XXXX |
$XXX,XXX |
| XXX XX, XXXX |
XXXXXX XXX XXXX |
$XXX,XXX |
| XXXXXXXX XXXX | XXX XX, XXXX | $547,000 XXX XXXX |
| XXXXXXXX XXXXXX | XXX XX, XXXX | $549,000 XXX XXXX |

Lord Elgin Public School
Elementary: PublicApplecroft Public School
Elementary: PublicSt Jude Catholic School
Elementary: CatholicTerry Fox Public School
Elementary: PublicSt Bernadette Catholic School
Elementary: CatholicCadarackque Public School
Elementary: PublicÉcole secondaire Ronald-Marion
Secondary: PublicArchbishop Denis O'Connor Catholic High School
Secondary: CatholicNotre Dame Catholic Secondary School
Secondary: CatholicAjax High School
Secondary: PublicJ Clarke Richardson Collegiate
Secondary: PublicPickering High School
Secondary: Public

