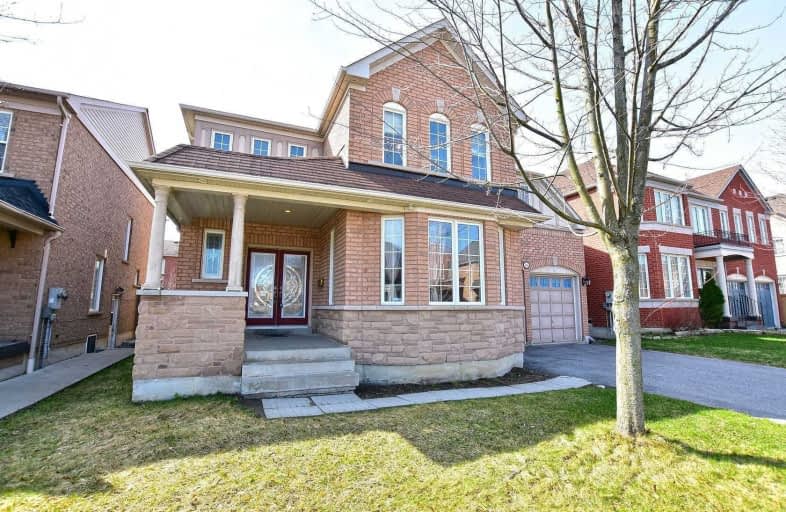Sold on Jun 11, 2020
Note: Property is not currently for sale or for rent.

-
Type: Detached
-
Style: 2-Storey
-
Lot Size: 50.2 x 82.02 Feet
-
Age: No Data
-
Taxes: $6,945 per year
-
Days on Site: 15 Days
-
Added: May 27, 2020 (2 weeks on market)
-
Updated:
-
Last Checked: 3 months ago
-
MLS®#: E4771897
-
Listed By: Royal star realty inc., brokerage
Gorgeous Executive Tribute Home In Highly Desirable Nottingham Community.Approx 70K In Upgrade.Gourmet Kitchen,Granite Counter Tops W/Back Splash(Server,Pantry,Island)Crown Mouldings & Pot Lights On Main Level.Hardwood Flooring On Main Level&Upper Level Staircase Featuring Iron Pickets,Professionally Done.Finished Basement W/2 Brs&Kitchen,Home Theater W/Surround System W/Big Screen Star Lighting Easy Access To 401,407,Close To All Amenities.
Extras
S/S Fridge, Stove, B/I Dishwasher, B/I Microwave And Oven, Washer & Dryer
Property Details
Facts for 56 Alden Square, Ajax
Status
Days on Market: 15
Last Status: Sold
Sold Date: Jun 11, 2020
Closed Date: Jul 31, 2020
Expiry Date: Oct 14, 2020
Sold Price: $1,021,500
Unavailable Date: Jun 11, 2020
Input Date: May 27, 2020
Property
Status: Sale
Property Type: Detached
Style: 2-Storey
Area: Ajax
Community: Northwest Ajax
Availability Date: 60/90/Tbd
Inside
Bedrooms: 5
Bedrooms Plus: 2
Bathrooms: 5
Kitchens: 1
Rooms: 11
Den/Family Room: Yes
Air Conditioning: Central Air
Fireplace: Yes
Washrooms: 5
Building
Basement: Finished
Heat Type: Forced Air
Heat Source: Gas
Exterior: Brick
Water Supply: Municipal
Special Designation: Unknown
Parking
Driveway: Pvt Double
Garage Spaces: 2
Garage Type: Attached
Covered Parking Spaces: 2
Total Parking Spaces: 4
Fees
Tax Year: 2019
Tax Legal Description: Lot 41, Plan 40M2224
Taxes: $6,945
Land
Cross Street: Westney Rd And Taunt
Municipality District: Ajax
Fronting On: South
Pool: None
Sewer: Sewers
Lot Depth: 82.02 Feet
Lot Frontage: 50.2 Feet
Additional Media
- Virtual Tour: http://www.myvisuallistings.com/cvtnb/293941
Rooms
Room details for 56 Alden Square, Ajax
| Type | Dimensions | Description |
|---|---|---|
| Living Main | 4.50 x 3.96 | Hardwood Floor, Pot Lights |
| Dining Main | 3.50 x 4.84 | Hardwood Floor, Pot Lights |
| Foyer Main | 3.35 x 2.16 | Hardwood Floor |
| Kitchen Main | 4.16 x 6.60 | Hardwood Floor, Granite Counter |
| Family Main | 2.18 x 5.48 | Hardwood Floor |
| Master 2nd | 3.26 x 5.18 | Hardwood Floor |
| 2nd Br 2nd | 3.96 x 4.26 | Hardwood Floor |
| 3rd Br 2nd | 3.96 x 3.96 | Hardwood Floor |
| 4th Br 2nd | 3.96 x 4.26 | Hardwood Floor |
| 5th Br 2nd | 3.96 x 3.65 | Hardwood Floor |
| Laundry | 2.74 x 1.82 | Separate Rm |
| XXXXXXXX | XXX XX, XXXX |
XXXX XXX XXXX |
$X,XXX,XXX |
| XXX XX, XXXX |
XXXXXX XXX XXXX |
$X,XXX,XXX | |
| XXXXXXXX | XXX XX, XXXX |
XXXXXXX XXX XXXX |
|
| XXX XX, XXXX |
XXXXXX XXX XXXX |
$X,XXX,XXX |
| XXXXXXXX XXXX | XXX XX, XXXX | $1,021,500 XXX XXXX |
| XXXXXXXX XXXXXX | XXX XX, XXXX | $1,040,000 XXX XXXX |
| XXXXXXXX XXXXXXX | XXX XX, XXXX | XXX XXXX |
| XXXXXXXX XXXXXX | XXX XX, XXXX | $1,050,000 XXX XXXX |

St André Bessette Catholic School
Elementary: CatholicLester B Pearson Public School
Elementary: PublicVimy Ridge Public School
Elementary: PublicNottingham Public School
Elementary: PublicSt Josephine Bakhita Catholic Elementary School
Elementary: Catholicda Vinci Public School Elementary Public School
Elementary: PublicÉcole secondaire Ronald-Marion
Secondary: PublicArchbishop Denis O'Connor Catholic High School
Secondary: CatholicNotre Dame Catholic Secondary School
Secondary: CatholicAjax High School
Secondary: PublicJ Clarke Richardson Collegiate
Secondary: PublicPickering High School
Secondary: Public- 3 bath
- 5 bed
- 2500 sqft



