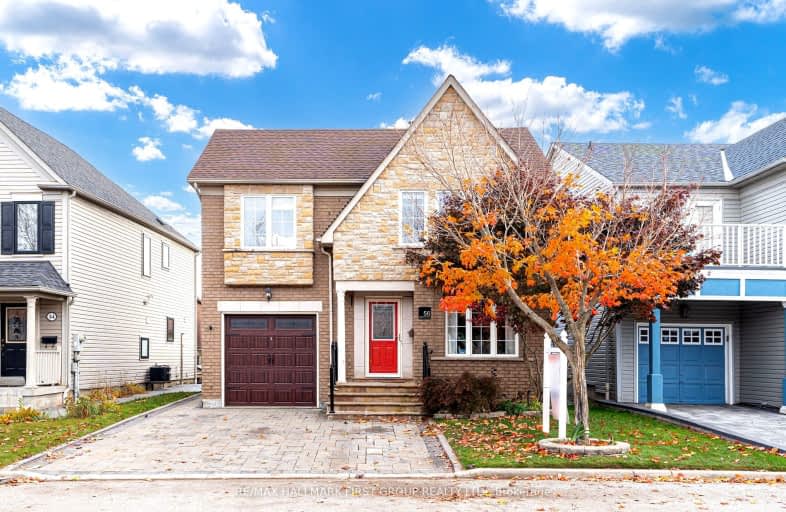
Video Tour
Somewhat Walkable
- Some errands can be accomplished on foot.
52
/100
Some Transit
- Most errands require a car.
43
/100
Bikeable
- Some errands can be accomplished on bike.
57
/100

Dr Roberta Bondar Public School
Elementary: Public
1.12 km
St Teresa of Calcutta Catholic School
Elementary: Catholic
0.72 km
St André Bessette Catholic School
Elementary: Catholic
0.69 km
St Catherine of Siena Catholic School
Elementary: Catholic
0.78 km
Nottingham Public School
Elementary: Public
0.63 km
St Josephine Bakhita Catholic Elementary School
Elementary: Catholic
1.21 km
École secondaire Ronald-Marion
Secondary: Public
4.09 km
Archbishop Denis O'Connor Catholic High School
Secondary: Catholic
2.85 km
Notre Dame Catholic Secondary School
Secondary: Catholic
0.78 km
Ajax High School
Secondary: Public
4.44 km
J Clarke Richardson Collegiate
Secondary: Public
0.81 km
Pickering High School
Secondary: Public
3.10 km













