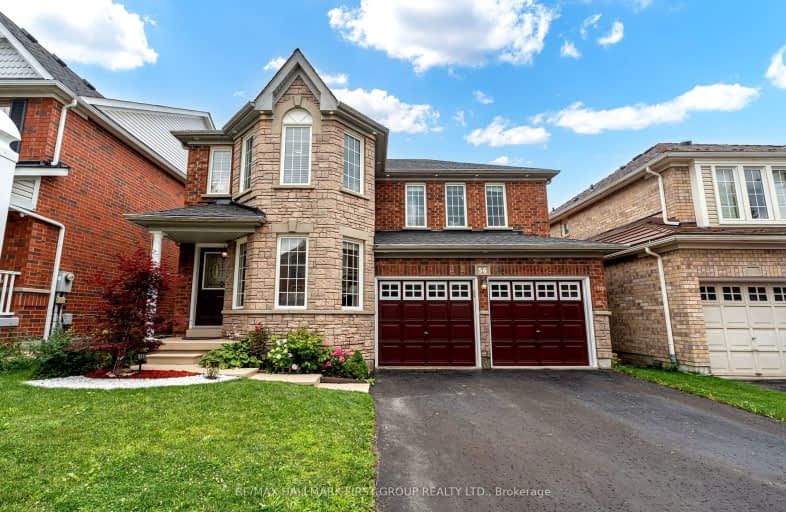Somewhat Walkable
- Some errands can be accomplished on foot.
55
/100
Some Transit
- Most errands require a car.
40
/100
Somewhat Bikeable
- Most errands require a car.
46
/100

St André Bessette Catholic School
Elementary: Catholic
0.46 km
Lester B Pearson Public School
Elementary: Public
1.03 km
St Catherine of Siena Catholic School
Elementary: Catholic
1.11 km
Alexander Graham Bell Public School
Elementary: Public
1.40 km
Vimy Ridge Public School
Elementary: Public
0.21 km
Nottingham Public School
Elementary: Public
0.30 km
École secondaire Ronald-Marion
Secondary: Public
3.34 km
Archbishop Denis O'Connor Catholic High School
Secondary: Catholic
3.27 km
Notre Dame Catholic Secondary School
Secondary: Catholic
1.61 km
Ajax High School
Secondary: Public
4.78 km
J Clarke Richardson Collegiate
Secondary: Public
1.67 km
Pickering High School
Secondary: Public
2.64 km
-
Ajax Rotary Park
177 Lake Drwy W (Bayly), Ajax ON L1S 7J1 7.04km -
Ajax Waterfront
7.07km -
Kinsmen Park
Sandy Beach Rd, Pickering ON 7.17km
-
BMO Bank of Montreal
1991 Salem Rd N, Ajax ON L1T 0J9 2.42km -
Scotiabank
60 Kingston Rd E, Ajax ON L1Z 1G1 2.77km -
BMO Bank of Montreal
180 Kingston Rd E, Ajax ON L1Z 0C7 3.03km













