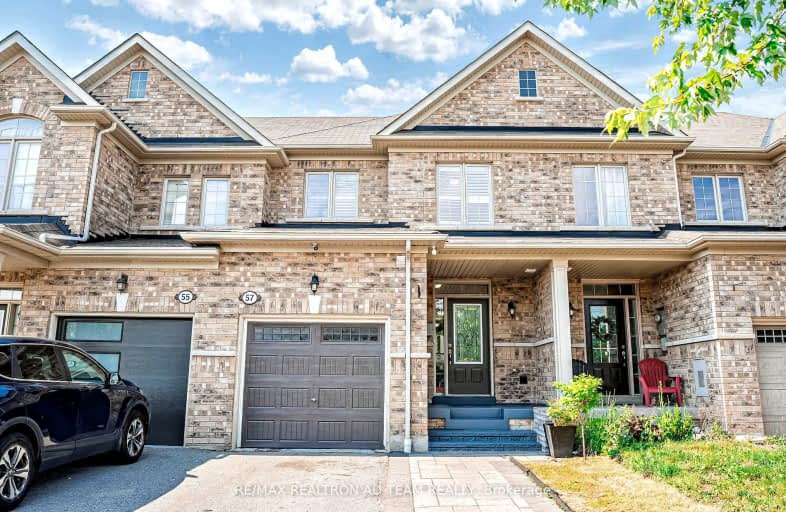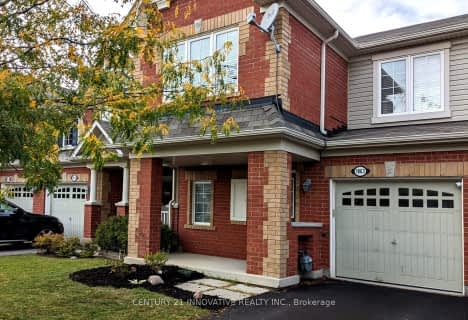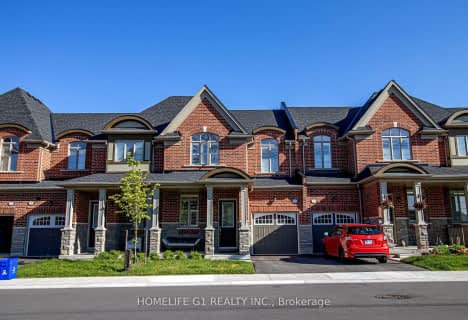Car-Dependent
- Most errands require a car.
27
/100
Some Transit
- Most errands require a car.
32
/100
Somewhat Bikeable
- Most errands require a car.
43
/100

École élémentaire École intermédiaire Ronald-Marion
Elementary: Public
1.46 km
École élémentaire Ronald-Marion
Elementary: Public
1.35 km
Eagle Ridge Public School
Elementary: Public
0.91 km
St Wilfrid Catholic School
Elementary: Catholic
1.04 km
Alexander Graham Bell Public School
Elementary: Public
1.09 km
St Patrick Catholic School
Elementary: Catholic
1.19 km
École secondaire Ronald-Marion
Secondary: Public
1.36 km
Archbishop Denis O'Connor Catholic High School
Secondary: Catholic
4.25 km
Notre Dame Catholic Secondary School
Secondary: Catholic
3.68 km
Pine Ridge Secondary School
Secondary: Public
3.02 km
J Clarke Richardson Collegiate
Secondary: Public
3.72 km
Pickering High School
Secondary: Public
1.80 km
-
Kinsmen Park
Sandy Beach Rd, Pickering ON 5.93km -
Amberlea Park
ON 6.78km -
Baycliffe Park
67 Baycliffe Dr, Whitby ON L1P 1W7 8.25km
-
TD Bank Financial Group
15 Westney Rd N (Kingston Rd), Ajax ON L1T 1P4 2.83km -
RBC
Kingston Rd, Pickering ON 3.93km -
RBC Royal Bank
714 Rossland Rd E (Garden), Whitby ON L1N 9L3 11.02km














