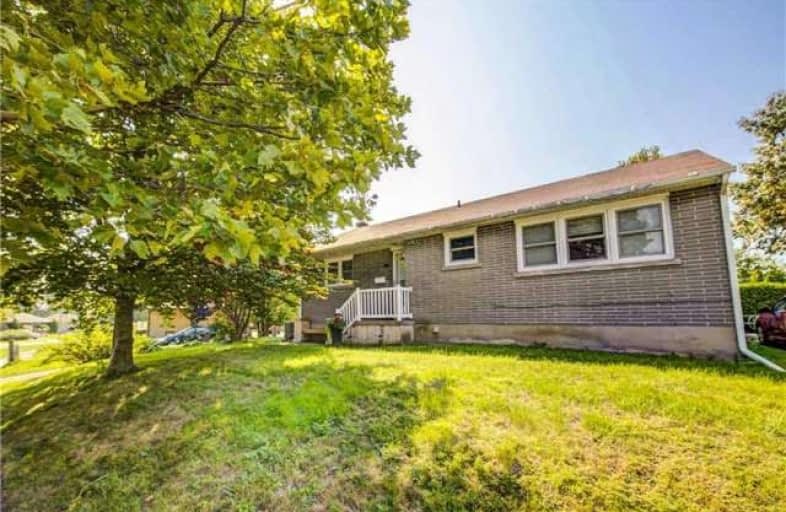Sold on Sep 16, 2018
Note: Property is not currently for sale or for rent.

-
Type: Detached
-
Style: Bungalow
-
Lot Size: 73.5 x 111.4 Feet
-
Age: No Data
-
Taxes: $3,811 per year
-
Days on Site: 12 Days
-
Added: Sep 07, 2019 (1 week on market)
-
Updated:
-
Last Checked: 3 months ago
-
MLS®#: E4235450
-
Listed By: Homelife/yorkland real estate ltd., brokerage
Unbelievable! Upgrades Galore! Many Fine Features Including A Recently Updated Gourmet Kitchen! 3 Good Sized Main Floor Bedrooms! Main Room Overlooking Picturesque Yard! Extra Long Almost Semi-Circular Driveway That Can Accommodate 4 Cars! Outstanding Huge Private Yard,Ideal For Entertaining And Kids! Lovely In-Law Apartment. Basement Presently Rented To A1 Tenant Which Can Stay Or Vacate!
Extras
2 Fridges, Stove, Washer, Dryer, All Existing Light Fixtures, All Blinds, Shed In Yard. Roof Shingles 2015. New Furnace/Central Air 2015.
Property Details
Facts for 57 Kings Crescent, Ajax
Status
Days on Market: 12
Last Status: Sold
Sold Date: Sep 16, 2018
Closed Date: Oct 31, 2018
Expiry Date: Nov 17, 2018
Sold Price: $575,000
Unavailable Date: Sep 16, 2018
Input Date: Sep 04, 2018
Prior LSC: Listing with no contract changes
Property
Status: Sale
Property Type: Detached
Style: Bungalow
Area: Ajax
Community: South East
Availability Date: End Oct/Tba
Inside
Bedrooms: 3
Bedrooms Plus: 1
Bathrooms: 2
Kitchens: 2
Rooms: 6
Den/Family Room: No
Air Conditioning: Central Air
Fireplace: No
Washrooms: 2
Building
Basement: Apartment
Basement 2: Sep Entrance
Heat Type: Forced Air
Heat Source: Gas
Exterior: Brick
Water Supply: Municipal
Special Designation: Unknown
Parking
Driveway: Private
Garage Type: None
Covered Parking Spaces: 4
Total Parking Spaces: 4
Fees
Tax Year: 2018
Tax Legal Description: Lot 1 Plan 574
Taxes: $3,811
Land
Cross Street: Harwood S Of 401
Municipality District: Ajax
Fronting On: South
Pool: None
Sewer: Sewers
Lot Depth: 111.4 Feet
Lot Frontage: 73.5 Feet
Additional Media
- Virtual Tour: https://imaginahome.com/WL/orders/gallery.html?id=503758956
Rooms
Room details for 57 Kings Crescent, Ajax
| Type | Dimensions | Description |
|---|---|---|
| Living Ground | 3.43 x 5.61 | Combined W/Dining, Hardwood Floor, Bay Window |
| Dining Ground | 3.43 x 5.61 | Open Concept, Hardwood Floor |
| Kitchen Ground | 2.51 x 4.25 | Modern Kitchen, Renovated, W/O To Yard |
| Master Ground | 2.91 x 3.81 | Double Closet |
| 2nd Br Ground | 2.51 x 3.42 | Closet |
| 3rd Br Ground | 2.90 x 3.00 | Closet |
| Rec Bsmt | 4.22 x 7.99 | Combined W/Kitchen, Renovated |
| Br Bsmt | 3.08 x 3.51 | 4 Pc Ensuite |
| XXXXXXXX | XXX XX, XXXX |
XXXX XXX XXXX |
$XXX,XXX |
| XXX XX, XXXX |
XXXXXX XXX XXXX |
$XXX,XXX |
| XXXXXXXX XXXX | XXX XX, XXXX | $575,000 XXX XXXX |
| XXXXXXXX XXXXXX | XXX XX, XXXX | $549,800 XXX XXXX |

Lord Elgin Public School
Elementary: PublicBolton C Falby Public School
Elementary: PublicSt Bernadette Catholic School
Elementary: CatholicCadarackque Public School
Elementary: PublicSouthwood Park Public School
Elementary: PublicCarruthers Creek Public School
Elementary: PublicÉcole secondaire Ronald-Marion
Secondary: PublicArchbishop Denis O'Connor Catholic High School
Secondary: CatholicNotre Dame Catholic Secondary School
Secondary: CatholicAjax High School
Secondary: PublicJ Clarke Richardson Collegiate
Secondary: PublicPickering High School
Secondary: Public

