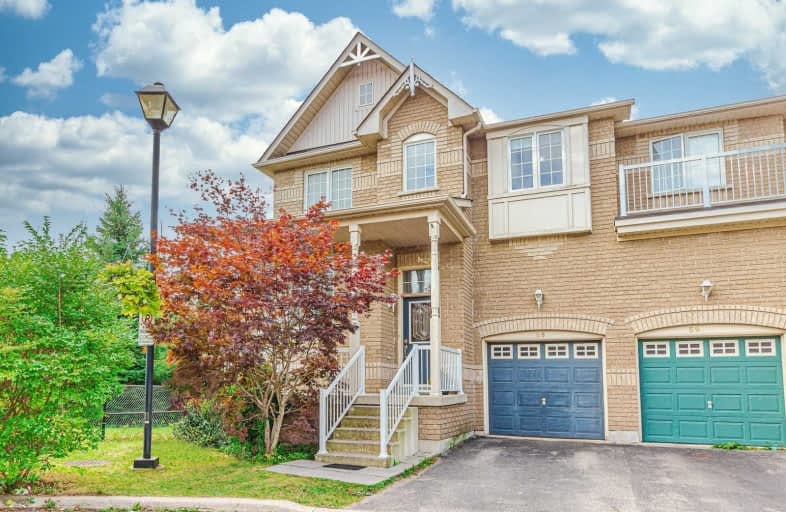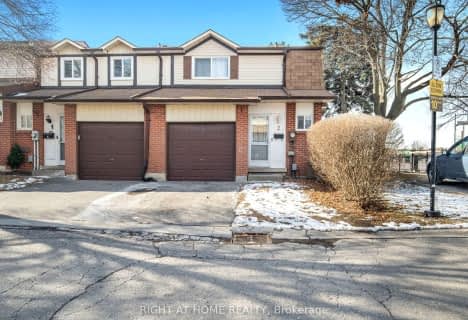Sold on Sep 14, 2020
Note: Property is not currently for sale or for rent.

-
Type: Condo Townhouse
-
Style: 2-Storey
-
Size: 1600 sqft
-
Pets: Restrict
-
Age: No Data
-
Taxes: $3,733 per year
-
Maintenance Fees: 225.2 /mo
-
Days on Site: 3 Days
-
Added: Sep 11, 2020 (3 days on market)
-
Updated:
-
Last Checked: 3 months ago
-
MLS®#: E4907578
-
Listed By: The property gallery realty inc., brokerage
Highly Coveted End Unit Town Home Backing Greenspace & Next To An Adorable Parkette. This Home Boasts A Bright Kitchen & Grand Room With Walk-Out To Upper Deck Facing Greenspace. Fabulously Large Master Bedroom With 2 Windows Overlooking Ravine, Walk-In Closet & Luxurious 4Pc Ensuite W Soaker Tub & Separate Shower. 2nd Walk-Out From Basement To Fully Fenced In Yard. One Of The Largest Units In Complex!
Extras
California Shutters Thr/Out, Roof 2016, New Laminate - Main 2018, New Carpet - 2nd Floor 2018, Ecobee Smart Home Sys 2019, Washer & Dryer 2018, Ss Hood Range Microwave,Stove,Fridge,B/I Dishwasher.Incls All Appli, All Elfs & Window Coverings
Property Details
Facts for 58 Wilkie Lane, Ajax
Status
Days on Market: 3
Last Status: Sold
Sold Date: Sep 14, 2020
Closed Date: Nov 30, 2020
Expiry Date: Jan 04, 2021
Sold Price: $636,888
Unavailable Date: Sep 14, 2020
Input Date: Sep 11, 2020
Prior LSC: Listing with no contract changes
Property
Status: Sale
Property Type: Condo Townhouse
Style: 2-Storey
Size (sq ft): 1600
Area: Ajax
Community: South East
Availability Date: 60-90 Tbd
Inside
Bedrooms: 3
Bathrooms: 3
Kitchens: 1
Rooms: 7
Den/Family Room: Yes
Patio Terrace: Open
Unit Exposure: South
Air Conditioning: Central Air
Fireplace: No
Laundry Level: Lower
Ensuite Laundry: Yes
Washrooms: 3
Building
Stories: 1
Basement: Unfinished
Basement 2: W/O
Heat Type: Forced Air
Heat Source: Gas
Exterior: Brick
Special Designation: Unknown
Parking
Parking Included: Yes
Garage Type: Built-In
Parking Designation: Exclusive
Parking Features: Private
Covered Parking Spaces: 1
Total Parking Spaces: 2
Garage: 1
Locker
Locker: None
Fees
Tax Year: 2020
Taxes Included: No
Building Insurance Included: Yes
Cable Included: No
Central A/C Included: No
Common Elements Included: Yes
Heating Included: No
Hydro Included: No
Water Included: Yes
Taxes: $3,733
Highlights
Amenity: Bbqs Allowed
Amenity: Visitor Parking
Feature: Hospital
Feature: Park
Feature: Ravine
Feature: School
Feature: School Bus Route
Feature: Wooded/Treed
Land
Cross Street: Bayly & Shoal Point
Municipality District: Ajax
Condo
Condo Registry Office: DSCP
Condo Corp#: 210
Property Management: Newton Trelawney Property Management Services
Additional Media
- Virtual Tour: https://www.youtube.com/embed/z9MdXHHvq6M
Rooms
Room details for 58 Wilkie Lane, Ajax
| Type | Dimensions | Description |
|---|---|---|
| Kitchen Main | 3.04 x 2.83 | Breakfast Bar, Ceramic Floor, W/O To Deck |
| Dining Main | 3.40 x 4.99 | California Shutters, Laminate, Large Window |
| Living Main | 3.05 x 3.74 | Laminate, Large Window, Combined W/Family |
| Family Main | 2.04 x 3.74 | Laminate, Open Concept, Combined W/Living |
| Master 2nd | 3.97 x 6.34 | 4 Pc Ensuite, W/I Closet, Broadloom |
| 2nd Br 2nd | 3.67 x 3.11 | Large Window, Broadloom, W/I Closet |
| 3rd Br 2nd | 3.69 x 3.00 | Large Window, Broadloom, Double Closet |
| XXXXXXXX | XXX XX, XXXX |
XXXX XXX XXXX |
$XXX,XXX |
| XXX XX, XXXX |
XXXXXX XXX XXXX |
$XXX,XXX | |
| XXXXXXXX | XXX XX, XXXX |
XXXX XXX XXXX |
$XXX,XXX |
| XXX XX, XXXX |
XXXXXX XXX XXXX |
$XXX,XXX |
| XXXXXXXX XXXX | XXX XX, XXXX | $636,888 XXX XXXX |
| XXXXXXXX XXXXXX | XXX XX, XXXX | $498,888 XXX XXXX |
| XXXXXXXX XXXX | XXX XX, XXXX | $490,800 XXX XXXX |
| XXXXXXXX XXXXXX | XXX XX, XXXX | $485,000 XXX XXXX |

St James Catholic School
Elementary: CatholicBolton C Falby Public School
Elementary: PublicSt Bernadette Catholic School
Elementary: CatholicCadarackque Public School
Elementary: PublicSouthwood Park Public School
Elementary: PublicCarruthers Creek Public School
Elementary: PublicArchbishop Denis O'Connor Catholic High School
Secondary: CatholicDonald A Wilson Secondary School
Secondary: PublicNotre Dame Catholic Secondary School
Secondary: CatholicAjax High School
Secondary: PublicJ Clarke Richardson Collegiate
Secondary: PublicPickering High School
Secondary: Public- 2 bath
- 3 bed
- 1000 sqft
2 Parker Crescent, Ajax, Ontario • L1S 3R5 • South East



