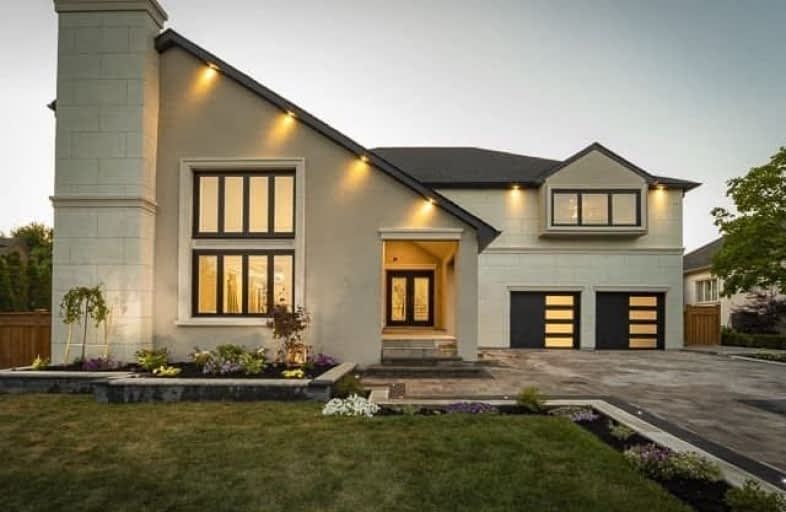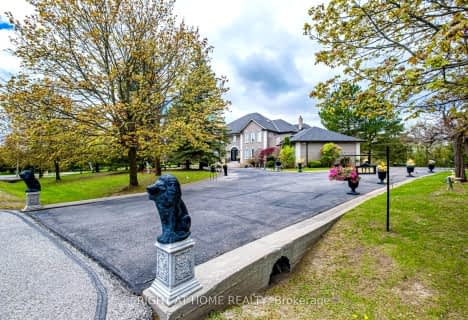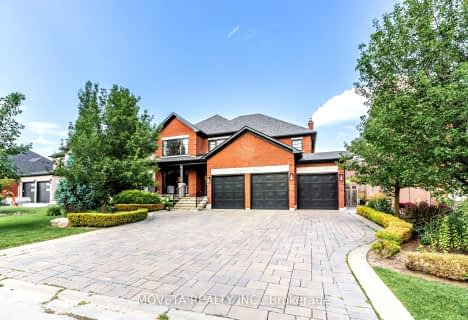Removed on Aug 18, 2018
Note: Property is not currently for sale or for rent.

-
Type: Detached
-
Style: 2-Storey
-
Size: 3500 sqft
-
Lot Size: 71.39 x 147.62 Feet
-
Age: New
-
Taxes: $6,083 per year
-
Days on Site: 33 Days
-
Added: Sep 07, 2019 (1 month on market)
-
Updated:
-
Last Checked: 3 months ago
-
MLS®#: N4193272
-
Listed By: Re/max premier prestige properties, brokerage
Spectacular World Class Estate Completely Rebuilt New From Inside Out.Located In Weston Downs' Signature Address.Enjoy The Comfort Of A Cool, Shady Cabana Between Dips In The Salt Water Pool.The Outdoor Lighting Makes A Dramatic Spectacle Of The Garden & Deck By Night.The 7,000 Sq Ft Of Living Space(Includes Bsmt) Flows To The Sun-Lit Deck, Which Serves As The Ideal Spot For Some R & R.Lavishly Upgraded W Wainscotting & Raised Panelling T/O
Extras
Designer Kit W 6 Burner Wolf Gas Stove & Bbq,Sub Zero Fridge,Asko D W,,Pot Filler,Waffled Clngs In Kit,F R & D R,2nd Kit W Quartz Cntrs & B/I Appl,Lutron & Led Ltng T/O,All New Plumbing & Electrical,Remote Controlled Smart System T/O W Ipad
Property Details
Facts for 157 Flatbush Avenue, Vaughan
Status
Days on Market: 33
Last Status: Suspended
Sold Date: Jun 27, 2025
Closed Date: Nov 30, -0001
Expiry Date: Jan 31, 2019
Unavailable Date: Aug 18, 2018
Input Date: Jul 16, 2018
Prior LSC: Listing with no contract changes
Property
Status: Sale
Property Type: Detached
Style: 2-Storey
Size (sq ft): 3500
Age: New
Area: Vaughan
Community: East Woodbridge
Availability Date: Immediate/Tba
Inside
Bedrooms: 4
Bathrooms: 6
Kitchens: 1
Kitchens Plus: 1
Rooms: 10
Den/Family Room: Yes
Air Conditioning: Central Air
Fireplace: Yes
Laundry Level: Main
Central Vacuum: Y
Washrooms: 6
Building
Basement: Finished
Heat Type: Forced Air
Heat Source: Gas
Exterior: Stucco/Plaster
Water Supply: Municipal
Special Designation: Unknown
Parking
Driveway: Private
Garage Spaces: 3
Garage Type: Attached
Covered Parking Spaces: 8
Total Parking Spaces: 11
Fees
Tax Year: 2018
Tax Legal Description: Plan 65M 2703 Lot 138
Taxes: $6,083
Highlights
Feature: Fenced Yard
Feature: Hospital
Feature: Place Of Worship
Feature: School
Land
Cross Street: Weston Rd + Rutherfo
Municipality District: Vaughan
Fronting On: South
Pool: Inground
Sewer: Sewers
Lot Depth: 147.62 Feet
Lot Frontage: 71.39 Feet
Lot Irregularities: Irreg Back 114.65 E
Zoning: Residential
Additional Media
- Virtual Tour: http://www.ceciliadefreitas.com/virtual-tour/157-flatbush-ave
Rooms
Room details for 157 Flatbush Avenue, Vaughan
| Type | Dimensions | Description |
|---|---|---|
| Living Main | 4.72 x 6.25 | Hardwood Floor, Cathedral Ceiling, Floor/Ceil Fireplace |
| Dining Main | 3.96 x 7.62 | Hardwood Floor, Coffered Ceiling, Wainscoting |
| Family Main | 4.47 x 5.87 | Hardwood Floor, Coffered Ceiling, Fireplace |
| Kitchen Main | 3.96 x 4.16 | Porcelain Floor, B/I Appliances, Centre Island |
| Breakfast Main | 3.81 x 5.72 | Porcelain Floor, W/O To Pool, O/Looks Family |
| Master 2nd | 5.41 x 7.54 | Hardwood Floor, 5 Pc Ensuite, W/I Closet |
| 2nd Br 2nd | 4.42 x 4.65 | Hardwood Floor, 4 Pc Ensuite, W/I Closet |
| 3rd Br 2nd | 3.81 x 5.41 | Hardwood Floor, Closet Organizers, Wainscoting |
| 4th Br 2nd | 3.51 x 4.06 | Hardwood Floor, Closet Organizers, Wainscoting |
| Rec Bsmt | 4.27 x 5.79 | Combined W/Kitchen, Fireplace, Pot Lights |
| Kitchen Bsmt | 5.18 x 7.32 | Combined W/Rec, B/I Appliances, Quartz Counter |
| Exercise Bsmt | 4.88 x 6.10 | Laminate, Pot Lights |
| XXXXXXXX | XXX XX, XXXX |
XXXXXXX XXX XXXX |
|
| XXX XX, XXXX |
XXXXXX XXX XXXX |
$X,XXX,XXX | |
| XXXXXXXX | XXX XX, XXXX |
XXXX XXX XXXX |
$X,XXX,XXX |
| XXX XX, XXXX |
XXXXXX XXX XXXX |
$X,XXX,XXX | |
| XXXXXXXX | XXX XX, XXXX |
XXXXXXXX XXX XXXX |
|
| XXX XX, XXXX |
XXXXXX XXX XXXX |
$X,XXX,XXX |
| XXXXXXXX XXXXXXX | XXX XX, XXXX | XXX XXXX |
| XXXXXXXX XXXXXX | XXX XX, XXXX | $4,200,000 XXX XXXX |
| XXXXXXXX XXXX | XXX XX, XXXX | $2,150,000 XXX XXXX |
| XXXXXXXX XXXXXX | XXX XX, XXXX | $2,350,000 XXX XXXX |
| XXXXXXXX XXXXXXXX | XXX XX, XXXX | XXX XXXX |
| XXXXXXXX XXXXXX | XXX XX, XXXX | $2,250,000 XXX XXXX |

St Clare Catholic Elementary School
Elementary: CatholicSt Gregory the Great Catholic Academy
Elementary: CatholicSt Agnes of Assisi Catholic Elementary School
Elementary: CatholicPierre Berton Public School
Elementary: PublicFossil Hill Public School
Elementary: PublicSt Michael the Archangel Catholic Elementary School
Elementary: CatholicSt Luke Catholic Learning Centre
Secondary: CatholicWoodbridge College
Secondary: PublicTommy Douglas Secondary School
Secondary: PublicFather Bressani Catholic High School
Secondary: CatholicSt Jean de Brebeuf Catholic High School
Secondary: CatholicEmily Carr Secondary School
Secondary: Public- 6 bath
- 5 bed
- 5000 sqft
171 Millwood Parkway, Vaughan, Ontario • L4H 4X5 • Vellore Village
- 5 bath
- 4 bed
59 Mellings Drive, Vaughan, Ontario • L4L 8J2 • East Woodbridge
- 5 bath
- 4 bed
16 Flatbush Avenue, Vaughan, Ontario • L4L 8K3 • East Woodbridge





