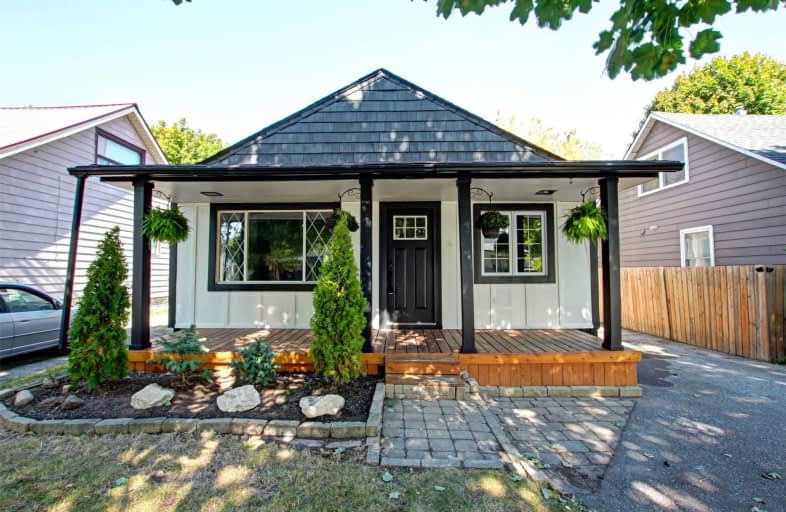Sold on Sep 28, 2020
Note: Property is not currently for sale or for rent.

-
Type: Detached
-
Style: 1 1/2 Storey
-
Size: 1100 sqft
-
Lot Size: 40 x 100 Feet
-
Age: 51-99 years
-
Taxes: $3,359 per year
-
Days on Site: 5 Days
-
Added: Sep 23, 2020 (5 days on market)
-
Updated:
-
Last Checked: 3 months ago
-
MLS®#: E4926000
-
Listed By: Re/max realty enterprises inc., brokerage
Charming 1? Storey Renovated Home In Desired Central & Mature Ajax Neighbourhood. Complete With Open Concept Kitchen & Living/Dining Room With Rustic Urban Country Features Throughout. Den Can Be Used As 4th Bedroom/Office. Newly Landscaped Front Yard With Quaint Porch & Private Fenced Yard With Open Garage Shed & Hottub. Close To Amenities Including Local Schools, Lord Elgin Park, Plaza Shops And Library. Easy Access To Public Transit & 401/407/412 Highways.
Extras
S/S Fridge, New S/S Stove, S/S Microwave, S/S Dishwasher, Washer/Dryer, Hot Tub, Fireplace, Window Coverings, All Elf/S & Fans. Garage Being Used As Outdoor Storage And Hot Tub Area.
Property Details
Facts for 6 Edward Street, Ajax
Status
Days on Market: 5
Last Status: Sold
Sold Date: Sep 28, 2020
Closed Date: Nov 18, 2020
Expiry Date: Dec 23, 2020
Sold Price: $525,000
Unavailable Date: Sep 28, 2020
Input Date: Sep 24, 2020
Prior LSC: Listing with no contract changes
Property
Status: Sale
Property Type: Detached
Style: 1 1/2 Storey
Size (sq ft): 1100
Age: 51-99
Area: Ajax
Community: Central
Availability Date: Flexible/Asap
Inside
Bedrooms: 3
Bathrooms: 1
Kitchens: 1
Rooms: 8
Den/Family Room: Yes
Air Conditioning: None
Fireplace: Yes
Laundry Level: Main
Central Vacuum: N
Washrooms: 1
Building
Basement: Crawl Space
Heat Type: Forced Air
Heat Source: Gas
Exterior: Wood
Elevator: N
Water Supply: Municipal
Special Designation: Unknown
Parking
Driveway: Private
Garage Type: Detached
Covered Parking Spaces: 6
Total Parking Spaces: 6
Fees
Tax Year: 2020
Tax Legal Description: Lt 335 Pl465 Ajax T/W + S/T D75669
Taxes: $3,359
Highlights
Feature: Fenced Yard
Feature: Library
Feature: Park
Feature: Public Transit
Feature: Rec Centre
Feature: School
Land
Cross Street: Kingston & Harwood
Municipality District: Ajax
Fronting On: North
Parcel Number: 264500238
Pool: None
Sewer: Sewers
Lot Depth: 100 Feet
Lot Frontage: 40 Feet
Additional Media
- Virtual Tour: https://www.aryeo.com/v2/6-edward-st-ajax-on-l1s-1t8-ca-467719/unbranded
Rooms
Room details for 6 Edward Street, Ajax
| Type | Dimensions | Description |
|---|---|---|
| Kitchen Main | 3.55 x 4.95 | Stainless Steel Appl, Eat-In Kitchen |
| Family Main | 3.63 x 5.36 | Combined W/Dining, Open Concept |
| Dining Main | 3.63 x 5.36 | Combined W/Family, Ceiling Fan |
| Living Main | 3.45 x 4.77 | Fireplace, O/Looks Frontyard |
| Den Main | 2.34 x 2.34 | O/Looks Frontyard, Window |
| Master Main | 2.95 x 3.61 | Double Closet, Wood Trim |
| 2nd Br 2nd | 3.05 x 3.81 | W/I Closet, Window |
| 3rd Br 2nd | 2.80 x 3.80 | W/I Closet, Window |
| XXXXXXXX | XXX XX, XXXX |
XXXX XXX XXXX |
$XXX,XXX |
| XXX XX, XXXX |
XXXXXX XXX XXXX |
$XXX,XXX | |
| XXXXXXXX | XXX XX, XXXX |
XXXX XXX XXXX |
$XXX,XXX |
| XXX XX, XXXX |
XXXXXX XXX XXXX |
$XXX,XXX |
| XXXXXXXX XXXX | XXX XX, XXXX | $525,000 XXX XXXX |
| XXXXXXXX XXXXXX | XXX XX, XXXX | $499,800 XXX XXXX |
| XXXXXXXX XXXX | XXX XX, XXXX | $455,000 XXX XXXX |
| XXXXXXXX XXXXXX | XXX XX, XXXX | $459,000 XXX XXXX |

Lord Elgin Public School
Elementary: PublicÉÉC Notre-Dame-de-la-Jeunesse-Ajax
Elementary: CatholicApplecroft Public School
Elementary: PublicSt Jude Catholic School
Elementary: CatholicTerry Fox Public School
Elementary: PublicRoland Michener Public School
Elementary: PublicÉcole secondaire Ronald-Marion
Secondary: PublicArchbishop Denis O'Connor Catholic High School
Secondary: CatholicNotre Dame Catholic Secondary School
Secondary: CatholicAjax High School
Secondary: PublicJ Clarke Richardson Collegiate
Secondary: PublicPickering High School
Secondary: Public- 2 bath
- 6 bed
571 Kingston Road West, Ajax, Ontario • L1S 6M1 • Central West



