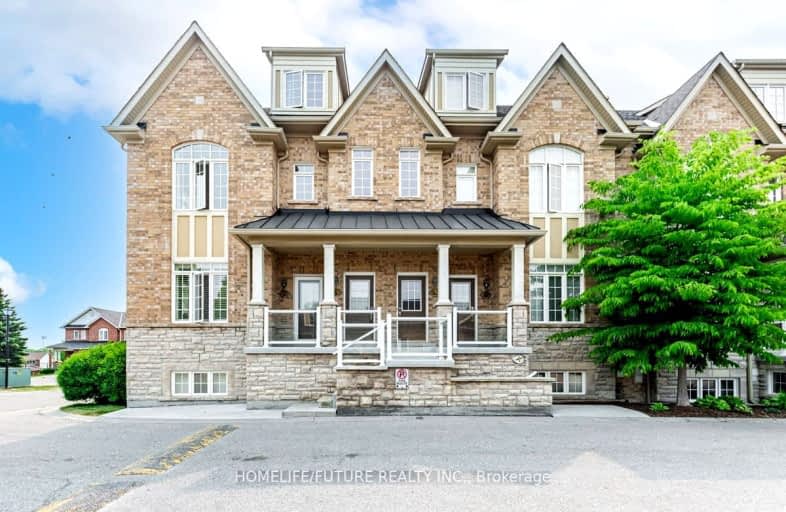Car-Dependent
- Most errands require a car.
41
/100
Some Transit
- Most errands require a car.
49
/100
Somewhat Bikeable
- Most errands require a car.
44
/100

Lord Elgin Public School
Elementary: Public
0.96 km
Applecroft Public School
Elementary: Public
1.52 km
St Jude Catholic School
Elementary: Catholic
1.63 km
Terry Fox Public School
Elementary: Public
1.44 km
St Bernadette Catholic School
Elementary: Catholic
1.94 km
Cadarackque Public School
Elementary: Public
0.55 km
Archbishop Denis O'Connor Catholic High School
Secondary: Catholic
0.45 km
Donald A Wilson Secondary School
Secondary: Public
5.44 km
Notre Dame Catholic Secondary School
Secondary: Catholic
2.80 km
Ajax High School
Secondary: Public
1.85 km
J Clarke Richardson Collegiate
Secondary: Public
2.69 km
Pickering High School
Secondary: Public
3.34 km
-
John A. Murray Park
Ajax ON 2.77km -
Ajax Rotary Park
177 Lake Drwy W (Bayly), Ajax ON L1S 7J1 4.99km -
Creekside Park
2545 William Jackson Dr (At Liatris Dr.), Pickering ON L1X 0C3 5.81km
-
BMO Bank of Montreal
260 Kingston Rd W, Ajax ON L1T 4E4 1.7km -
RBC Royal Bank
320 Harwood Ave S (Hardwood And Bayly), Ajax ON L1S 2J1 1.87km -
TD Bank Financial Group
75 Bayly St W (Bayly and Harwood), Ajax ON L1S 7K7 2.06km






