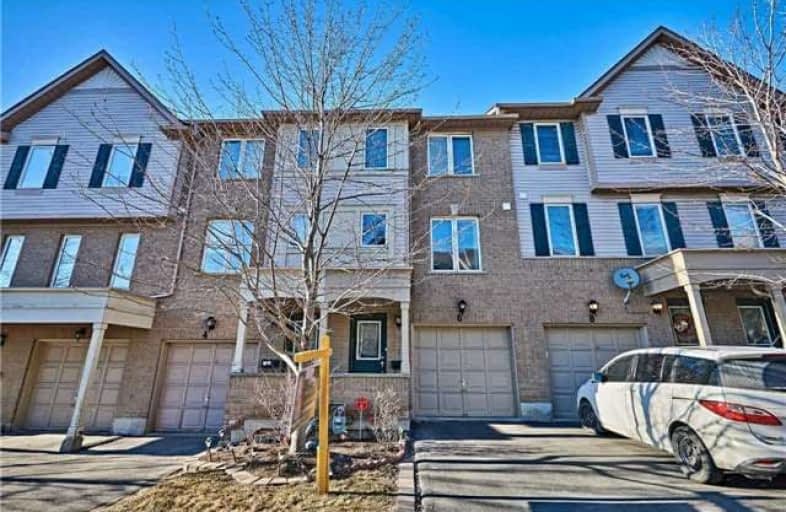Sold on Apr 20, 2018
Note: Property is not currently for sale or for rent.

-
Type: Condo Townhouse
-
Style: 3-Storey
-
Size: 1200 sqft
-
Pets: Restrict
-
Age: No Data
-
Taxes: $3,078 per year
-
Maintenance Fees: 164.27 /mo
-
Days on Site: 25 Days
-
Added: Sep 07, 2019 (3 weeks on market)
-
Updated:
-
Last Checked: 3 months ago
-
MLS®#: E4078843
-
Listed By: Century 21 percy fulton ltd., brokerage
Lovely Townhome In A Fantastic Location! Close To Schools, Shopping, Parks & Minutes To The 401 & Go Transit. This Home Boasts A Great Open Concept Layout W/ 3 Generous Bedrooms. The Master Includes His+Hers Closets. It Features Top Quality Laminate On The Main Floor & Lush Broadloom Throughout. Spend Quality Time Entertaining In Your Spacious Kitchen W/ W/O To Your Updated Deck Leading To Backyard. B/I Garage W/ Access To Home Garage Door Opener W/ 2 Remotes
Extras
Don't Miss Out On Your Opportunity To Own This Gem! 2 Garage Door Openers. Hot Water Tank Rented. Excludes Smart Monitoring System And All Drapes Throughout.
Property Details
Facts for 6 McGonigal Lane, Ajax
Status
Days on Market: 25
Last Status: Sold
Sold Date: Apr 20, 2018
Closed Date: Jun 01, 2018
Expiry Date: May 26, 2018
Sold Price: $468,000
Unavailable Date: Apr 20, 2018
Input Date: Mar 27, 2018
Property
Status: Sale
Property Type: Condo Townhouse
Style: 3-Storey
Size (sq ft): 1200
Area: Ajax
Community: Central
Availability Date: June 1st, 2018
Inside
Bedrooms: 3
Bathrooms: 2
Kitchens: 1
Rooms: 6
Den/Family Room: No
Patio Terrace: None
Unit Exposure: North
Air Conditioning: Central Air
Fireplace: No
Ensuite Laundry: Yes
Washrooms: 2
Building
Basement: Finished
Heat Type: Forced Air
Heat Source: Gas
Exterior: Alum Siding
Exterior: Brick
Special Designation: Unknown
Parking
Parking Included: Yes
Garage Type: Built-In
Parking Designation: Exclusive
Parking Features: Private
Covered Parking Spaces: 1
Total Parking Spaces: 2
Garage: 1
Locker
Locker: None
Fees
Tax Year: 2017
Taxes Included: No
Building Insurance Included: Yes
Cable Included: No
Central A/C Included: No
Common Elements Included: Yes
Heating Included: No
Hydro Included: No
Water Included: Yes
Taxes: $3,078
Land
Cross Street: Westney & Magill
Municipality District: Ajax
Condo
Condo Registry Office: DSCC
Condo Corp#: 175
Property Management: Guardian Property Management Services
Additional Media
- Virtual Tour: http://www.6Mcgonigal.com/unbranded/
Rooms
Room details for 6 McGonigal Lane, Ajax
| Type | Dimensions | Description |
|---|---|---|
| Kitchen Main | 3.51 x 4.55 | W/O To Deck, B/I Dishwasher, Open Concept |
| Living Main | 3.67 x 4.55 | Open Concept |
| Master 2nd | 3.50 x 3.84 | His/Hers Closets, Broadloom |
| 2nd Br 2nd | 3.35 x 2.21 | Broadloom |
| 3rd Br 2nd | 3.61 x 2.21 | Broadloom |
| Rec Bsmt | 4.67 x 2.59 | Above Grade Window |
| Laundry Bsmt | 3.67 x 1.95 |
| XXXXXXXX | XXX XX, XXXX |
XXXX XXX XXXX |
$XXX,XXX |
| XXX XX, XXXX |
XXXXXX XXX XXXX |
$XXX,XXX |
| XXXXXXXX XXXX | XXX XX, XXXX | $468,000 XXX XXXX |
| XXXXXXXX XXXXXX | XXX XX, XXXX | $472,900 XXX XXXX |

Dr Roberta Bondar Public School
Elementary: PublicApplecroft Public School
Elementary: PublicLester B Pearson Public School
Elementary: PublicWestney Heights Public School
Elementary: PublicSt Jude Catholic School
Elementary: CatholicSt Catherine of Siena Catholic School
Elementary: CatholicÉcole secondaire Ronald-Marion
Secondary: PublicArchbishop Denis O'Connor Catholic High School
Secondary: CatholicNotre Dame Catholic Secondary School
Secondary: CatholicAjax High School
Secondary: PublicJ Clarke Richardson Collegiate
Secondary: PublicPickering High School
Secondary: Public

