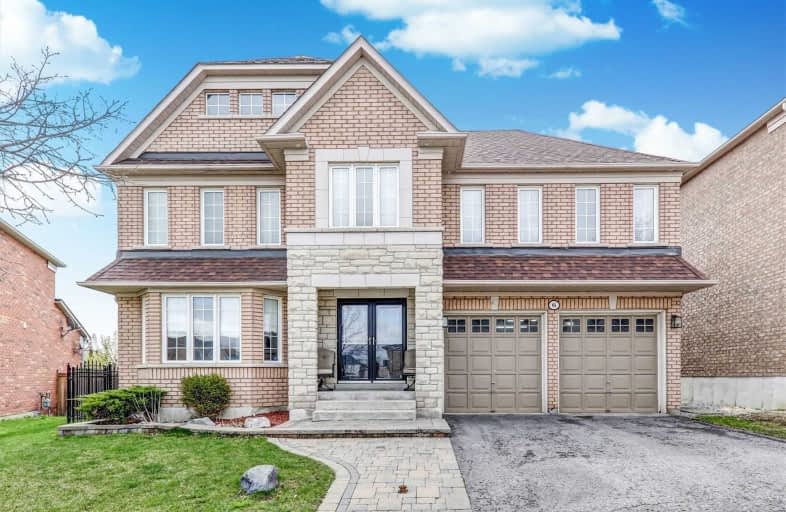
St André Bessette Catholic School
Elementary: Catholic
0.24 km
Lester B Pearson Public School
Elementary: Public
1.61 km
St Catherine of Siena Catholic School
Elementary: Catholic
1.49 km
Vimy Ridge Public School
Elementary: Public
0.84 km
Nottingham Public School
Elementary: Public
0.45 km
St Josephine Bakhita Catholic Elementary School
Elementary: Catholic
1.22 km
École secondaire Ronald-Marion
Secondary: Public
3.89 km
Archbishop Denis O'Connor Catholic High School
Secondary: Catholic
3.66 km
Notre Dame Catholic Secondary School
Secondary: Catholic
1.37 km
Ajax High School
Secondary: Public
5.23 km
J Clarke Richardson Collegiate
Secondary: Public
1.46 km
Pickering High School
Secondary: Public
3.28 km














