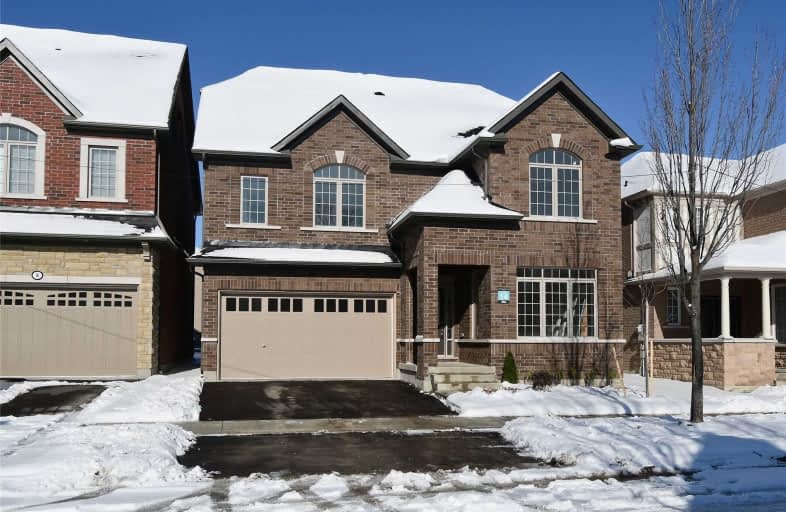Sold on Dec 03, 2019
Note: Property is not currently for sale or for rent.

-
Type: Detached
-
Style: 2 1/2 Storey
-
Size: 3000 sqft
-
Lot Size: 42 x 82 Feet
-
Age: New
-
Days on Site: 20 Days
-
Added: Dec 03, 2019 (2 weeks on market)
-
Updated:
-
Last Checked: 2 months ago
-
MLS®#: E4632945
-
Listed By: Sutton group-heritage realty inc., brokerage
This Home Is Still Under Construction So You Can Still Select Some Finishes!! Please Visit Mls E4632970 To See Same Model Completed Without Loft. Over 3,100 Sq Of Quality Construction With A Fabulous Loft Featuring 5th Bedroom, Living Area & 4Pc Washroom. 9' Ceilings On Main Level. Smooth Ceilings & Pristine Hardwood Through All Levels. Wood Staircase With Iron Pickets. Sprawling Eat-In Kitchen W/Breakfast Bar & Stone Countertops. 2nd Floor Laundry.
Extras
Stone Countertops In All Washrooms. Master Bedroom Retreat W/2 Walk-In Closets & Spa-Like Ensuite With Glass Shower. 2 Egress Windows In Basement & 3Pc Rough-In. Close To All Amenities & Easy Access To 401, 407, 412, Transit & Go Station.
Property Details
Facts for 6 Schoolbridge Street, Ajax
Status
Days on Market: 20
Last Status: Sold
Sold Date: Dec 03, 2019
Closed Date: Apr 20, 2020
Expiry Date: Mar 13, 2020
Sold Price: $975,000
Unavailable Date: Dec 03, 2019
Input Date: Nov 13, 2019
Property
Status: Sale
Property Type: Detached
Style: 2 1/2 Storey
Size (sq ft): 3000
Age: New
Area: Ajax
Community: Northwest Ajax
Availability Date: 120 Days/Tba
Inside
Bedrooms: 5
Bathrooms: 5
Kitchens: 1
Rooms: 11
Den/Family Room: Yes
Air Conditioning: None
Fireplace: Yes
Laundry Level: Upper
Washrooms: 5
Building
Basement: Full
Basement 2: Unfinished
Heat Type: Forced Air
Heat Source: Gas
Exterior: Brick
Water Supply: Municipal
Special Designation: Unknown
Parking
Driveway: Pvt Double
Garage Spaces: 2
Garage Type: Built-In
Covered Parking Spaces: 2
Total Parking Spaces: 4
Fees
Tax Year: 2019
Tax Legal Description: Lot 0014 Phase 001
Land
Cross Street: Westney & Taunton
Municipality District: Ajax
Fronting On: North
Pool: None
Sewer: Sewers
Lot Depth: 82 Feet
Lot Frontage: 42 Feet
Rooms
Room details for 6 Schoolbridge Street, Ajax
| Type | Dimensions | Description |
|---|---|---|
| Living Main | 5.95 x 3.36 | Hardwood Floor, Open Concept, Window |
| Dining Main | 5.95 x 3.36 | Hardwood Floor, Combined W/Living, Window |
| Kitchen Main | 4.52 x 2.97 | Ceramic Floor, French Doors, Stone Counter |
| Breakfast Main | 4.52 x 3.05 | Ceramic Floor, Breakfast Bar, Window |
| Great Rm Main | 4.57 x 4.27 | Hardwood Floor, Gas Fireplace, Window |
| Master 2nd | 4.57 x 4.88 | Hardwood Floor, 5 Pc Ensuite, W/I Closet |
| 2nd Br 2nd | 3.36 x 3.30 | Hardwood Floor, Semi Ensuite, Double Closet |
| 3rd Br 2nd | 3.53 x 3.20 | Hardwood Floor, Semi Ensuite, Double Closet |
| 4th Br 2nd | 4.34 x 3.09 | Hardwood Floor, W/I Closet, 4 Pc Ensuite |
| 5th Br 3rd | 3.78 x 3.40 | Hardwood Floor, Double Closet, Window |
| Loft 3rd | 4.57 x 4.57 | Hardwood Floor, Window, 4 Pc Bath |
| Library 2nd | - | Ceramic Floor, Laundry Sink, Separate Rm |
| XXXXXXXX | XXX XX, XXXX |
XXXX XXX XXXX |
$XXX,XXX |
| XXX XX, XXXX |
XXXXXX XXX XXXX |
$XXX,XXX |
| XXXXXXXX XXXX | XXX XX, XXXX | $975,000 XXX XXXX |
| XXXXXXXX XXXXXX | XXX XX, XXXX | $995,990 XXX XXXX |

St André Bessette Catholic School
Elementary: CatholicLester B Pearson Public School
Elementary: PublicVimy Ridge Public School
Elementary: PublicNottingham Public School
Elementary: PublicSt Josephine Bakhita Catholic Elementary School
Elementary: Catholicda Vinci Public School Elementary Public School
Elementary: PublicÉcole secondaire Ronald-Marion
Secondary: PublicArchbishop Denis O'Connor Catholic High School
Secondary: CatholicNotre Dame Catholic Secondary School
Secondary: CatholicAjax High School
Secondary: PublicJ Clarke Richardson Collegiate
Secondary: PublicPickering High School
Secondary: Public- 3 bath
- 5 bed
- 2500 sqft



