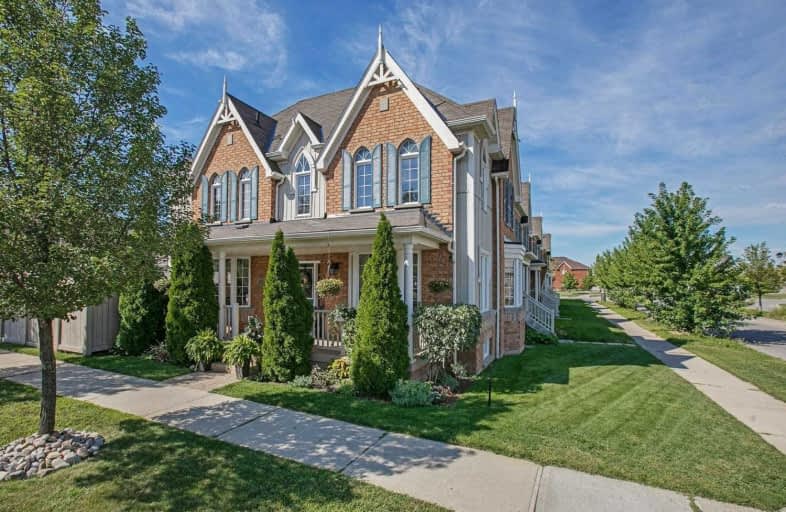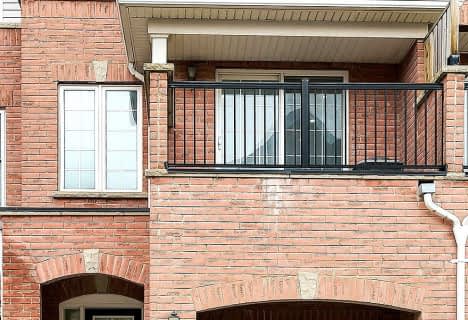
St Teresa of Calcutta Catholic School
Elementary: Catholic
2.15 km
St André Bessette Catholic School
Elementary: Catholic
1.53 km
Nottingham Public School
Elementary: Public
1.71 km
Michaëlle Jean Public School
Elementary: Public
0.79 km
St Josephine Bakhita Catholic Elementary School
Elementary: Catholic
0.48 km
da Vinci Public School Elementary Public School
Elementary: Public
0.47 km
École secondaire Ronald-Marion
Secondary: Public
5.27 km
Archbishop Denis O'Connor Catholic High School
Secondary: Catholic
4.29 km
Notre Dame Catholic Secondary School
Secondary: Catholic
1.29 km
Ajax High School
Secondary: Public
5.89 km
J Clarke Richardson Collegiate
Secondary: Public
1.40 km
Pickering High School
Secondary: Public
4.60 km









