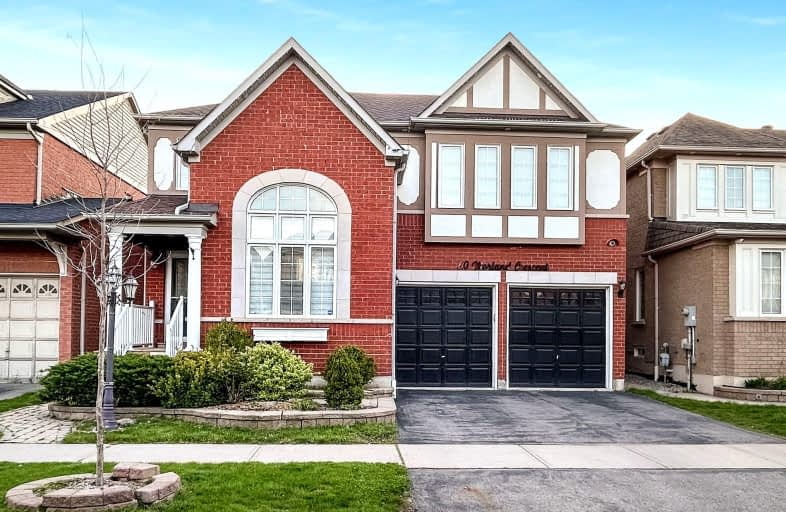Somewhat Walkable
- Some errands can be accomplished on foot.
63
/100
Some Transit
- Most errands require a car.
41
/100
Bikeable
- Some errands can be accomplished on bike.
59
/100

St Teresa of Calcutta Catholic School
Elementary: Catholic
1.36 km
St André Bessette Catholic School
Elementary: Catholic
0.65 km
St Catherine of Siena Catholic School
Elementary: Catholic
1.48 km
Nottingham Public School
Elementary: Public
0.80 km
St Josephine Bakhita Catholic Elementary School
Elementary: Catholic
0.64 km
da Vinci Public School Elementary Public School
Elementary: Public
0.95 km
École secondaire Ronald-Marion
Secondary: Public
4.44 km
Archbishop Denis O'Connor Catholic High School
Secondary: Catholic
3.53 km
Notre Dame Catholic Secondary School
Secondary: Catholic
0.83 km
Ajax High School
Secondary: Public
5.13 km
J Clarke Richardson Collegiate
Secondary: Public
0.93 km
Pickering High School
Secondary: Public
3.66 km
-
Meadows Park
1.2km -
Country Lane Park
Whitby ON 5.81km -
Whitby Soccer Dome
695 ROSSLAND Rd W, Whitby ON 5.82km
-
BMO Bank of Montreal
180 Kingston Rd E, Ajax ON L1Z 0C7 3.08km -
Localcoin Bitcoin ATM - Best Way Convenience
110 Ritchie Ave, Ajax ON L1S 7G5 3.62km -
RBC Royal Bank
474 Bayly St W, Ajax ON L1S 4G6 5.18km














