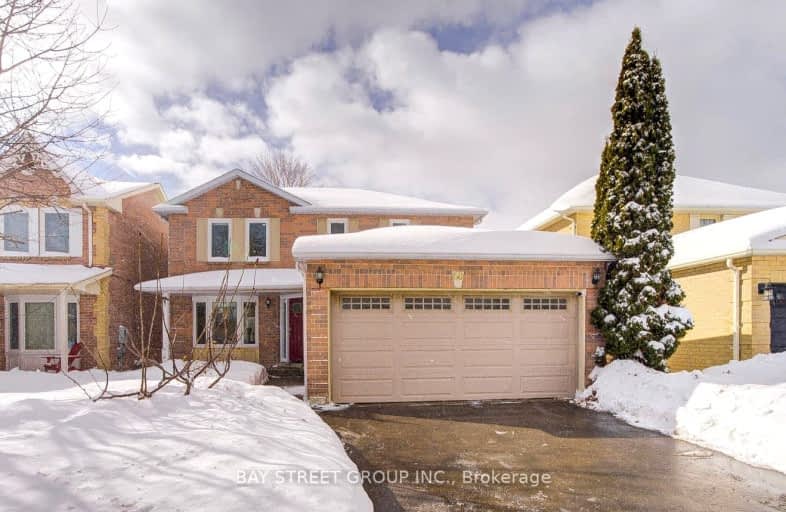Somewhat Walkable
- Some errands can be accomplished on foot.
68
/100
Some Transit
- Most errands require a car.
44
/100
Bikeable
- Some errands can be accomplished on bike.
50
/100

Dr Roberta Bondar Public School
Elementary: Public
0.27 km
St Teresa of Calcutta Catholic School
Elementary: Catholic
0.83 km
Applecroft Public School
Elementary: Public
0.47 km
Lester B Pearson Public School
Elementary: Public
0.57 km
St Jude Catholic School
Elementary: Catholic
0.40 km
St Catherine of Siena Catholic School
Elementary: Catholic
0.41 km
École secondaire Ronald-Marion
Secondary: Public
3.57 km
Archbishop Denis O'Connor Catholic High School
Secondary: Catholic
1.88 km
Notre Dame Catholic Secondary School
Secondary: Catholic
1.74 km
Ajax High School
Secondary: Public
3.39 km
J Clarke Richardson Collegiate
Secondary: Public
1.69 km
Pickering High School
Secondary: Public
2.20 km
-
Ajax Waterfront
5.68km -
Baycliffe Park
67 Baycliffe Dr, Whitby ON L1P 1W7 5.99km -
Whitby Soccer Dome
695 Rossland Rd W, Whitby ON L1R 2P2 6.19km
-
HODL Bitcoin ATM - Esso
290 Rossland Rd E, Ajax ON L1T 4V2 1.9km -
TD Canada Trust ATM
1961 Salem Rd N, Ajax ON L1T 0J9 3.02km -
TD Bank Financial Group
75 Bayly St W (Bayly and Harwood), Ajax ON L1S 7K7 3.28km














