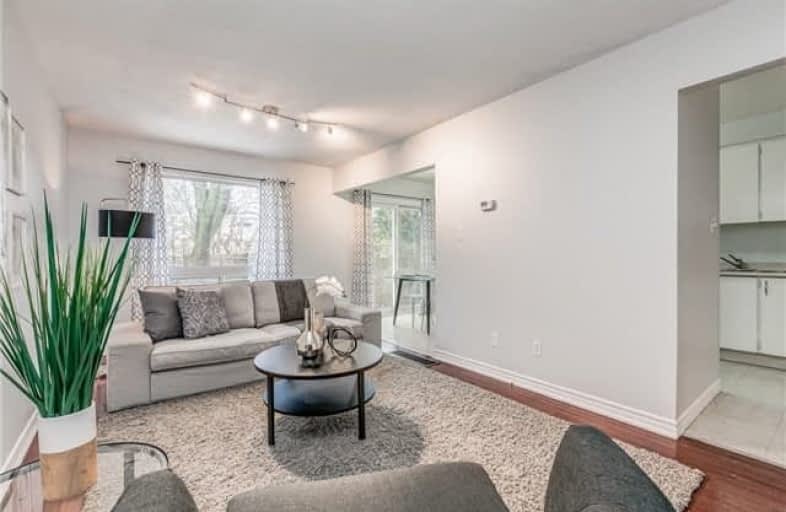
Video Tour

Duffin's Bay Public School
Elementary: Public
0.89 km
St James Catholic School
Elementary: Catholic
0.48 km
Bolton C Falby Public School
Elementary: Public
1.19 km
St Bernadette Catholic School
Elementary: Catholic
1.44 km
Southwood Park Public School
Elementary: Public
0.51 km
Carruthers Creek Public School
Elementary: Public
1.20 km
École secondaire Ronald-Marion
Secondary: Public
6.25 km
Archbishop Denis O'Connor Catholic High School
Secondary: Catholic
3.10 km
Notre Dame Catholic Secondary School
Secondary: Catholic
6.11 km
Ajax High School
Secondary: Public
1.52 km
J Clarke Richardson Collegiate
Secondary: Public
6.01 km
Pickering High School
Secondary: Public
4.65 km

