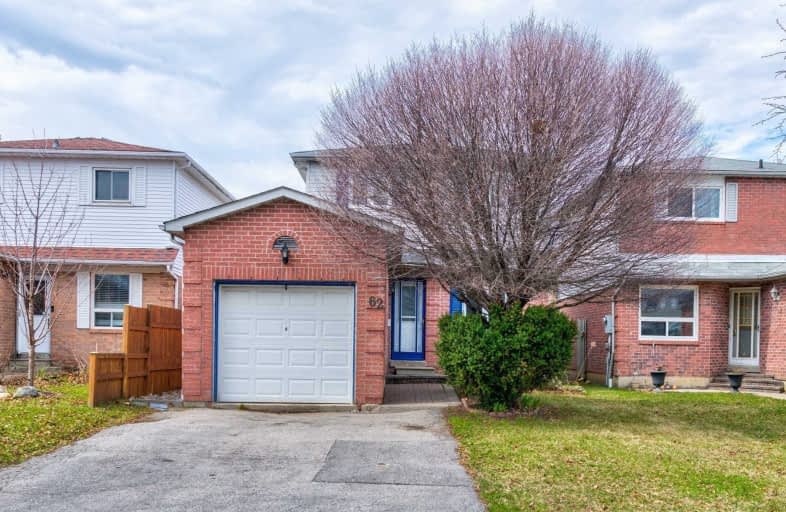Note: Property is not currently for sale or for rent.

-
Type: Detached
-
Style: 2-Storey
-
Lot Size: 30.8 x 109.97 Feet
-
Age: No Data
-
Taxes: $3,719 per year
-
Days on Site: 8 Days
-
Added: Sep 07, 2019 (1 week on market)
-
Updated:
-
Last Checked: 3 months ago
-
MLS®#: E4441235
-
Listed By: Re/max west realty inc., brokerage
Step Inside This Beautifully Maintained Detached Home Located In A Family Oriented Neighbourhood. Perfect For First Time Home Buyer. This Home Features Hardwood Flooring On The Main Level, Walk Out To Private Backyard, Renovated Basement With 3Pc Bathroom. Close To All Amenities Including Walking Distance To Costco, Walmart, Home Depot, High School, French Immersion School. Close To 401 &407. All That Is Missing Is You!
Extras
All Existing Appliances Including Fridge, Stove, Microwave, Built In Dish Washer, Washer And Dryer In "As Is Condition". All Window Coverings, All Light Fixtures , Ready To Move In And Enjoy
Property Details
Facts for 62 Dobson Drive, Ajax
Status
Days on Market: 8
Last Status: Sold
Sold Date: May 15, 2019
Closed Date: Jun 03, 2019
Expiry Date: Aug 07, 2019
Sold Price: $577,500
Unavailable Date: May 15, 2019
Input Date: May 07, 2019
Property
Status: Sale
Property Type: Detached
Style: 2-Storey
Area: Ajax
Community: Central
Availability Date: Tba
Inside
Bedrooms: 3
Bathrooms: 3
Kitchens: 1
Rooms: 6
Den/Family Room: No
Air Conditioning: Central Air
Fireplace: No
Washrooms: 3
Building
Basement: Finished
Heat Type: Forced Air
Heat Source: Gas
Exterior: Alum Siding
Exterior: Brick
Water Supply: Municipal
Special Designation: Unknown
Parking
Driveway: Private
Garage Spaces: 1
Garage Type: Attached
Covered Parking Spaces: 2
Total Parking Spaces: 3
Fees
Tax Year: 2018
Tax Legal Description: Plan 40M1378 Pt Lot 2,3
Taxes: $3,719
Land
Cross Street: Salem/Mandrake
Municipality District: Ajax
Fronting On: West
Pool: None
Sewer: Sewers
Lot Depth: 109.97 Feet
Lot Frontage: 30.8 Feet
Rooms
Room details for 62 Dobson Drive, Ajax
| Type | Dimensions | Description |
|---|---|---|
| Living Main | 3.07 x 3.37 | |
| Dining Main | 2.75 x 2.75 | |
| Kitchen Main | 2.75 x 3.97 | |
| Master 2nd | 3.05 x 3.68 | |
| 2nd Br 2nd | 2.45 x 3.07 | |
| 3rd Br 2nd | 2.45 x 2.75 | |
| Rec Bsmt | 3.52 x 7.02 |
| XXXXXXXX | XXX XX, XXXX |
XXXX XXX XXXX |
$XXX,XXX |
| XXX XX, XXXX |
XXXXXX XXX XXXX |
$XXX,XXX | |
| XXXXXXXX | XXX XX, XXXX |
XXXXXXX XXX XXXX |
|
| XXX XX, XXXX |
XXXXXX XXX XXXX |
$XXX,XXX |
| XXXXXXXX XXXX | XXX XX, XXXX | $577,500 XXX XXXX |
| XXXXXXXX XXXXXX | XXX XX, XXXX | $583,000 XXX XXXX |
| XXXXXXXX XXXXXXX | XXX XX, XXXX | XXX XXXX |
| XXXXXXXX XXXXXX | XXX XX, XXXX | $559,900 XXX XXXX |

Lord Elgin Public School
Elementary: PublicApplecroft Public School
Elementary: PublicTerry Fox Public School
Elementary: PublicBolton C Falby Public School
Elementary: PublicSt Bernadette Catholic School
Elementary: CatholicCadarackque Public School
Elementary: PublicÉcole secondaire Ronald-Marion
Secondary: PublicArchbishop Denis O'Connor Catholic High School
Secondary: CatholicNotre Dame Catholic Secondary School
Secondary: CatholicAjax High School
Secondary: PublicJ Clarke Richardson Collegiate
Secondary: PublicPickering High School
Secondary: Public- 2 bath
- 6 bed
571 Kingston Road West, Ajax, Ontario • L1S 6M1 • Central West



