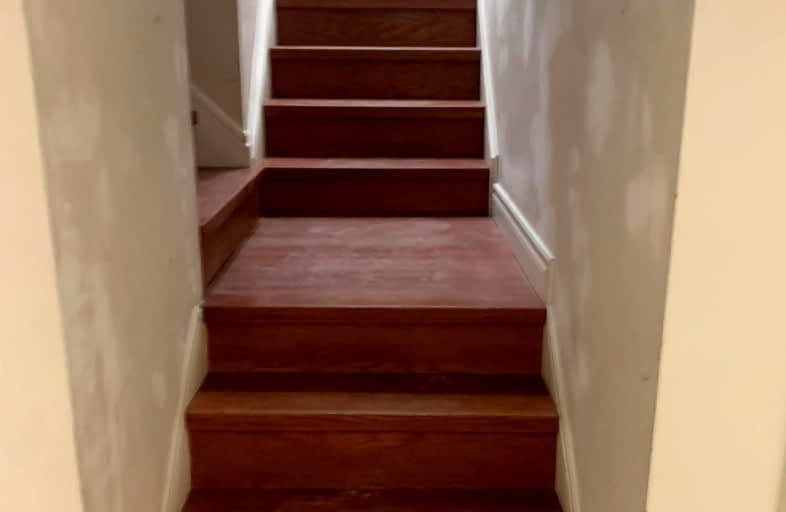Somewhat Walkable
- Some errands can be accomplished on foot.
60
/100
Some Transit
- Most errands require a car.
40
/100
Somewhat Bikeable
- Most errands require a car.
45
/100

St Teresa of Calcutta Catholic School
Elementary: Catholic
2.06 km
St André Bessette Catholic School
Elementary: Catholic
1.64 km
Romeo Dallaire Public School
Elementary: Public
1.34 km
Michaëlle Jean Public School
Elementary: Public
0.53 km
St Josephine Bakhita Catholic Elementary School
Elementary: Catholic
0.40 km
da Vinci Public School Elementary Public School
Elementary: Public
0.22 km
École secondaire Ronald-Marion
Secondary: Public
5.42 km
Archbishop Denis O'Connor Catholic High School
Secondary: Catholic
4.16 km
Notre Dame Catholic Secondary School
Secondary: Catholic
1.15 km
Ajax High School
Secondary: Public
5.76 km
J Clarke Richardson Collegiate
Secondary: Public
1.25 km
Pickering High School
Secondary: Public
4.66 km
-
Ajax Waterfront
7.99km -
Bonita Park
Fairport & Bonita 9.11km -
Kiwanis Heydenshore Park
Whitby ON L1N 0C1 10.07km
-
Scotiabank
314 Harwood Ave S, Ajax ON L1S 2J1 5.53km -
BMO Bank of Montreal
3960 Brock St N (Taunton), Whitby ON L1R 3E1 6.08km -
RBC Royal Bank
480 Taunton Rd E (Baldwin), Whitby ON L1N 5R5 6.5km


