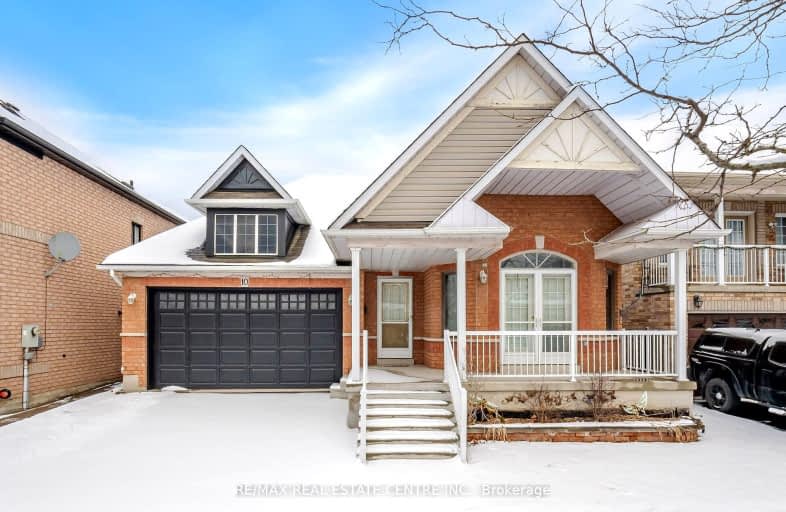Somewhat Walkable
- Some errands can be accomplished on foot.
67
/100
Some Transit
- Most errands require a car.
49
/100
Somewhat Bikeable
- Most errands require a car.
38
/100

Dr Roberta Bondar Public School
Elementary: Public
0.48 km
St Teresa of Calcutta Catholic School
Elementary: Catholic
0.93 km
Applecroft Public School
Elementary: Public
0.34 km
St Jude Catholic School
Elementary: Catholic
0.45 km
St Catherine of Siena Catholic School
Elementary: Catholic
0.86 km
Terry Fox Public School
Elementary: Public
0.38 km
École secondaire Ronald-Marion
Secondary: Public
4.05 km
Archbishop Denis O'Connor Catholic High School
Secondary: Catholic
1.32 km
Notre Dame Catholic Secondary School
Secondary: Catholic
1.86 km
Ajax High School
Secondary: Public
2.89 km
J Clarke Richardson Collegiate
Secondary: Public
1.78 km
Pickering High School
Secondary: Public
2.53 km
-
Baycliffe Park
67 Baycliffe Dr, Whitby ON L1P 1W7 5.73km -
Central Park
Michael Blvd, Whitby ON 6.07km -
Country Lane Park
Whitby ON 6.3km
-
TD Canada Trust ATM
15 Westney Rd N, Ajax ON L1T 1P4 1.27km -
BMO Bank of Montreal
2 Westney Rd S, Ajax ON L1S 5L7 1.58km -
Lendcare Financial Svc
1315 Pickering Pky, Pickering ON L1V 7G5 6.12km














