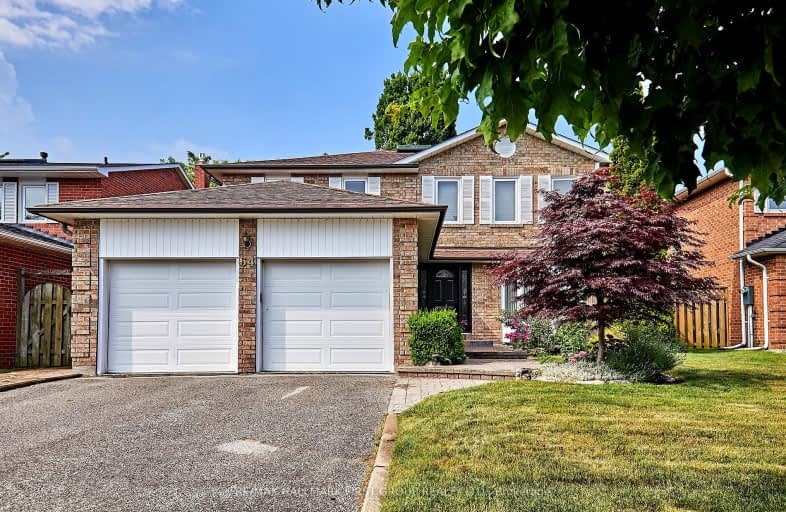Car-Dependent
- Most errands require a car.
31
/100
Minimal Transit
- Almost all errands require a car.
24
/100
Somewhat Bikeable
- Most errands require a car.
47
/100

Duffin's Bay Public School
Elementary: Public
0.62 km
Lakeside Public School
Elementary: Public
0.36 km
St James Catholic School
Elementary: Catholic
1.11 km
Bolton C Falby Public School
Elementary: Public
2.44 km
St Bernadette Catholic School
Elementary: Catholic
2.66 km
Southwood Park Public School
Elementary: Public
2.02 km
École secondaire Ronald-Marion
Secondary: Public
6.17 km
Archbishop Denis O'Connor Catholic High School
Secondary: Catholic
4.19 km
Notre Dame Catholic Secondary School
Secondary: Catholic
7.12 km
Ajax High School
Secondary: Public
2.81 km
J Clarke Richardson Collegiate
Secondary: Public
7.03 km
Pickering High School
Secondary: Public
4.84 km
-
Kinsmen Park
Sandy Beach Rd, Pickering ON 3.55km -
Rouge Beach Park
Lawrence Ave E (at Rouge Hills Dr), Toronto ON M1C 2Y9 8.07km -
Whitby Soccer Dome
695 ROSSLAND Rd W, Whitby ON 9.3km
-
TD Bank Financial Group
15 Westney Rd N (Kingston Rd), Ajax ON L1T 1P4 4.39km -
RBC
Kingston Rd, Pickering ON 5.4km -
RBC Royal Bank
714 Rossland Rd E (Garden), Whitby ON L1N 9L3 11.29km








