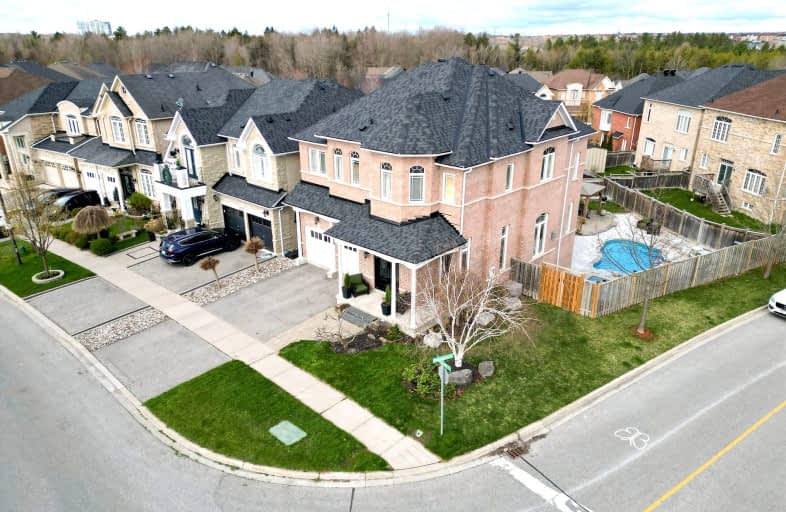Car-Dependent
- Almost all errands require a car.
Some Transit
- Most errands require a car.
Somewhat Bikeable
- Most errands require a car.

Unnamed Mulberry Meadows Public School
Elementary: PublicSt Teresa of Calcutta Catholic School
Elementary: CatholicRomeo Dallaire Public School
Elementary: PublicMichaëlle Jean Public School
Elementary: PublicSt Josephine Bakhita Catholic Elementary School
Elementary: Catholicda Vinci Public School Elementary Public School
Elementary: PublicArchbishop Denis O'Connor Catholic High School
Secondary: CatholicAll Saints Catholic Secondary School
Secondary: CatholicDonald A Wilson Secondary School
Secondary: PublicNotre Dame Catholic Secondary School
Secondary: CatholicAjax High School
Secondary: PublicJ Clarke Richardson Collegiate
Secondary: Public-
Meadows Park
3.11km -
Whitby Soccer Dome
695 ROSSLAND Rd W, Whitby ON 3.76km -
Westney Heights Park and Playground
Ravenscroft Rd., Ajax ON 3.84km
-
TD Canada Trust Branch and ATM
83 Williamson Dr W, Ajax ON L1T 0K9 2.65km -
TD Bank Financial Group
110 Taunton Rd W, Whitby ON L1R 3H8 5.27km -
JMS Atms Inc
71 Old Kingston Rd, Ajax ON L1T 3A6 5.35km














