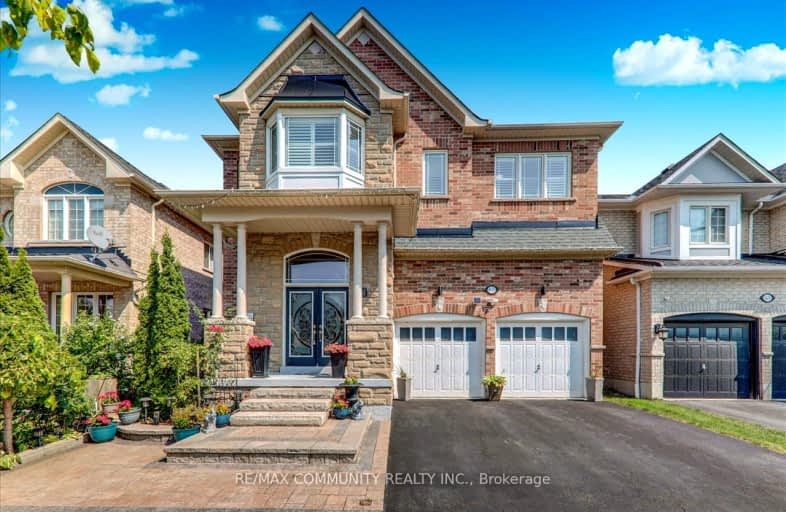Car-Dependent
- Almost all errands require a car.
24
/100
Some Transit
- Most errands require a car.
41
/100
Bikeable
- Some errands can be accomplished on bike.
51
/100

Unnamed Mulberry Meadows Public School
Elementary: Public
0.74 km
St Teresa of Calcutta Catholic School
Elementary: Catholic
1.99 km
Romeo Dallaire Public School
Elementary: Public
1.27 km
Michaëlle Jean Public School
Elementary: Public
1.45 km
St Josephine Bakhita Catholic Elementary School
Elementary: Catholic
1.78 km
da Vinci Public School Elementary Public School
Elementary: Public
1.63 km
Archbishop Denis O'Connor Catholic High School
Secondary: Catholic
3.32 km
All Saints Catholic Secondary School
Secondary: Catholic
3.71 km
Donald A Wilson Secondary School
Secondary: Public
3.71 km
Notre Dame Catholic Secondary School
Secondary: Catholic
1.43 km
Ajax High School
Secondary: Public
4.76 km
J Clarke Richardson Collegiate
Secondary: Public
1.37 km
-
Westney Heights Park and Playground
Ravenscroft Rd., Ajax ON 3.81km -
Cullen Central Park
Whitby ON 4.68km -
Kinsmen Park
Dreyer, Ajax ON L1S 3R4 6.28km
-
TD Bank Financial Group
83 Williamson Dr W (Westney Road), Ajax ON L1T 0K9 2.75km -
RBC Royal Bank
480 Taunton Rd E (Baldwin), Whitby ON L1N 5R5 5.48km -
RBC Royal Bank
307 Brock St S, Whitby ON L1N 4K3 5.71km














