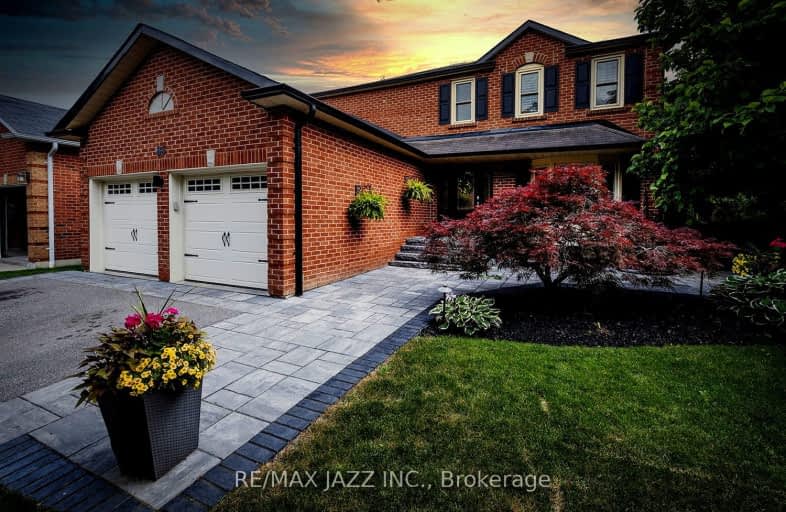Car-Dependent
- Most errands require a car.
27
/100
Some Transit
- Most errands require a car.
28
/100
Somewhat Bikeable
- Most errands require a car.
39
/100

Duffin's Bay Public School
Elementary: Public
2.12 km
St James Catholic School
Elementary: Catholic
1.62 km
Bolton C Falby Public School
Elementary: Public
2.03 km
St Bernadette Catholic School
Elementary: Catholic
2.21 km
Southwood Park Public School
Elementary: Public
1.16 km
Carruthers Creek Public School
Elementary: Public
1.29 km
Archbishop Denis O'Connor Catholic High School
Secondary: Catholic
3.67 km
Henry Street High School
Secondary: Public
6.17 km
Notre Dame Catholic Secondary School
Secondary: Catholic
6.57 km
Ajax High School
Secondary: Public
2.16 km
J Clarke Richardson Collegiate
Secondary: Public
6.46 km
Pickering High School
Secondary: Public
5.84 km














